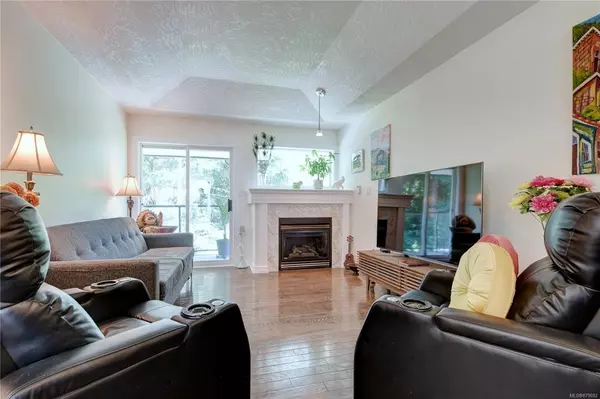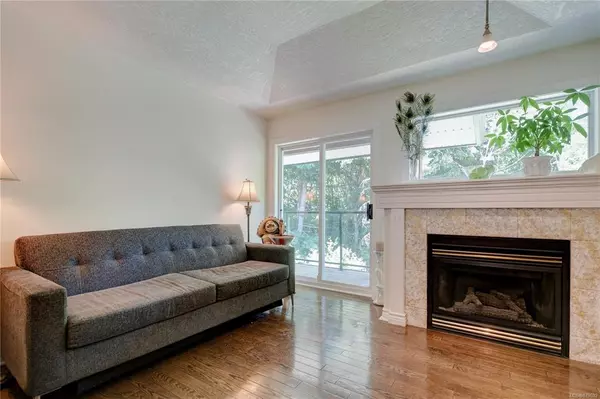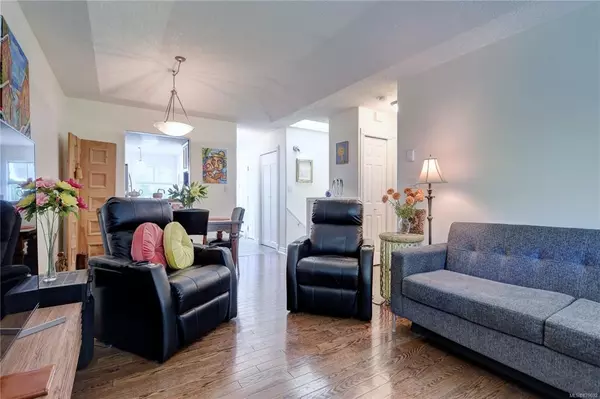$665,000
$550,000
20.9%For more information regarding the value of a property, please contact us for a free consultation.
3 Beds
2 Baths
1,530 SqFt
SOLD DATE : 08/27/2021
Key Details
Sold Price $665,000
Property Type Townhouse
Sub Type Row/Townhouse
Listing Status Sold
Purchase Type For Sale
Square Footage 1,530 sqft
Price per Sqft $434
Subdivision Royal View Estates
MLS Listing ID 879692
Sold Date 08/27/21
Style Main Level Entry with Lower Level(s)
Bedrooms 3
HOA Fees $384/mo
Rental Info Some Rentals
Year Built 2000
Annual Tax Amount $2,093
Tax Year 2020
Lot Size 1,742 Sqft
Acres 0.04
Property Description
Spacious Entry Level Townhome Situated in Popular Royal View Estates, this 1550sqft, Three Bedroom, Two Bath Townhome Overlooks the Galloping Goose in a Very Private Natural Setting and is a Short Walk to Thetis Lake Park. The Excellent Floor Plan includes a Breakfast Nook, Living/Dining area with Vaulted Ceiling and Feature Gas Fireplace, Large Balcony, Spacious Master Bedroom with Ensuite Bath, Large Laundry area and a Good Sized Garage. Some of the Many Features are a Tiled Entry, Kitchen Maple Cabinets, Engineered Hardwood Floors, Skylights, a Large Patio & Deck with Room for Entertaining. A Short Drive to Town or the Westshore, this is Truly the Perfect Townhome for First Time Buyer's or Looking to Down Size to a Relaxed Lifestyle. Pet Friendly, 2 Pets Allowed No Size Restrictions, Rentable & No Age Restrictions.
Location
Province BC
County Capital Regional District
Area Vr Six Mile
Direction South
Rooms
Basement Crawl Space
Main Level Bedrooms 1
Kitchen 1
Interior
Interior Features Breakfast Nook, Dining/Living Combo, Eating Area, Storage, Vaulted Ceiling(s)
Heating Baseboard, Electric, Natural Gas
Cooling None
Flooring Carpet, Linoleum, Tile, Wood
Fireplaces Number 1
Fireplaces Type Gas, Living Room
Equipment Central Vacuum Roughed-In
Fireplace 1
Window Features Blinds,Insulated Windows,Screens,Vinyl Frames
Appliance Dishwasher, F/S/W/D
Laundry In Unit
Exterior
Exterior Feature Balcony/Patio, Fencing: Partial
Garage Spaces 1.0
Amenities Available Private Drive/Road
View Y/N 1
View Mountain(s)
Roof Type Asphalt Shingle
Handicap Access Ground Level Main Floor
Parking Type Attached, Driveway, Garage
Total Parking Spaces 2
Building
Lot Description Irregular Lot, Private, Serviced, Wooded Lot
Building Description Frame Wood,Insulation: Ceiling,Insulation: Walls,Stucco, Main Level Entry with Lower Level(s)
Faces South
Story 2
Foundation Poured Concrete
Sewer Sewer To Lot
Water Municipal
Architectural Style California
Structure Type Frame Wood,Insulation: Ceiling,Insulation: Walls,Stucco
Others
HOA Fee Include Garbage Removal,Insurance,Maintenance Grounds,Property Management,Water
Tax ID 024-902-781
Ownership Freehold/Strata
Pets Description Cats, Dogs
Read Less Info
Want to know what your home might be worth? Contact us for a FREE valuation!

Our team is ready to help you sell your home for the highest possible price ASAP
Bought with eXp Realty







