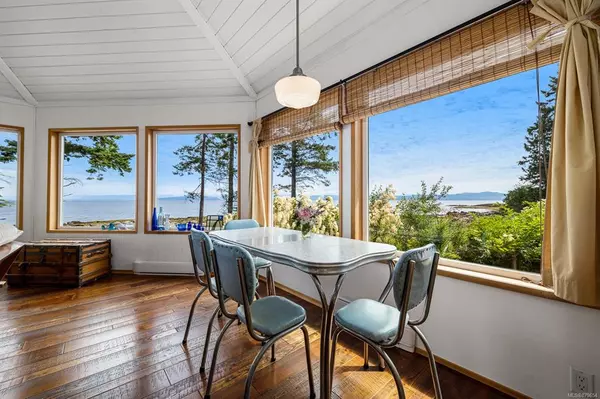$1,755,000
$1,650,000
6.4%For more information regarding the value of a property, please contact us for a free consultation.
2 Beds
2 Baths
1,607 SqFt
SOLD DATE : 09/15/2021
Key Details
Sold Price $1,755,000
Property Type Single Family Home
Sub Type Single Family Detached
Listing Status Sold
Purchase Type For Sale
Square Footage 1,607 sqft
Price per Sqft $1,092
MLS Listing ID 879654
Sold Date 09/15/21
Style Split Level
Bedrooms 2
Rental Info Unrestricted
Year Built 2004
Annual Tax Amount $4,698
Tax Year 2020
Lot Size 0.620 Acres
Acres 0.62
Property Description
Sunsets and Sunrises from this gorgeous oceanfront property west of Grassy Point on Harwood Road. The oceanfront here is amazing with sandstone hoodoos and small pools for exploring. This property has a small point that stretches in front of the house that is the perfect venue for watching the spectacular sunsets or sitting around a campfire. The house has lots of windows for framing in the beautiful views and decks on both sides of the house. The open floor plan of the kitchen, dining & living room are perfect for sharing family time or quietly sitting and enjoying the views. The vaulted ceilings in the common area and primary bedroom add to the airiness and brightness of the home. The primary bedroom is spacious with skylights over the bed for star gazing and beautiful double doors that open on to the covered deck. There is lovely built 700+ sq ft studio that is currently being as a work shop & guest space. But, oh this beach is a must see!
Location
Province BC
County Islands Trust
Area Isl Hornby Island
Zoning R1
Direction Northwest
Rooms
Other Rooms Guest Accommodations, Workshop
Basement Crawl Space
Main Level Bedrooms 2
Kitchen 1
Interior
Interior Features Dining/Living Combo, French Doors, Vaulted Ceiling(s), Workshop
Heating Electric
Cooling None
Flooring Mixed
Fireplaces Number 2
Fireplaces Type Wood Burning, Wood Stove
Fireplace 1
Window Features Insulated Windows,Skylight(s)
Appliance Oven/Range Electric, Refrigerator
Laundry Other
Exterior
Exterior Feature Balcony/Deck, Balcony/Patio, Fencing: Partial, Garden, Low Maintenance Yard
Waterfront 1
Waterfront Description Ocean
View Y/N 1
View Mountain(s), Ocean
Roof Type Asphalt Shingle
Handicap Access Ground Level Main Floor
Parking Type Driveway
Total Parking Spaces 3
Building
Lot Description Cul-de-sac, Family-Oriented Neighbourhood, Quiet Area, Walk on Waterfront
Building Description Shingle-Wood, Split Level
Faces Northwest
Foundation Poured Concrete
Sewer Septic System
Water Cistern, Well: Drilled
Architectural Style West Coast
Additional Building Potential
Structure Type Shingle-Wood
Others
Restrictions Building Scheme
Tax ID 000-457-639
Ownership Freehold
Pets Description Aquariums, Birds, Caged Mammals, Cats, Dogs
Read Less Info
Want to know what your home might be worth? Contact us for a FREE valuation!

Our team is ready to help you sell your home for the highest possible price ASAP
Bought with WHISTLER REAL ESTATE COMPANY LIMITED







