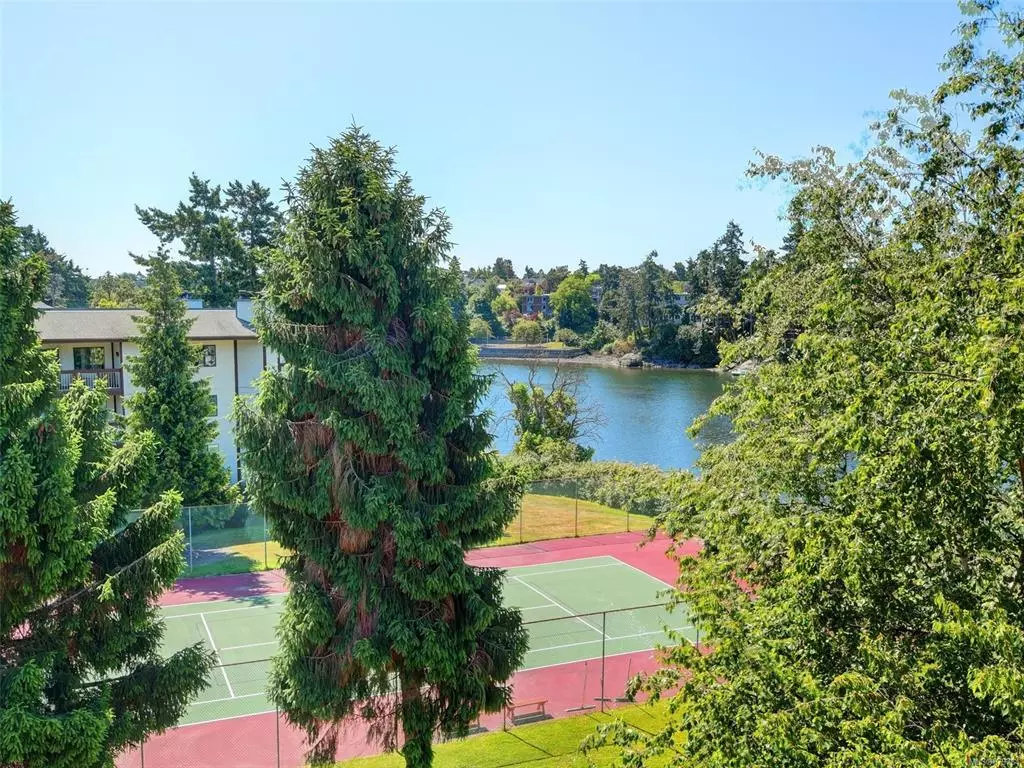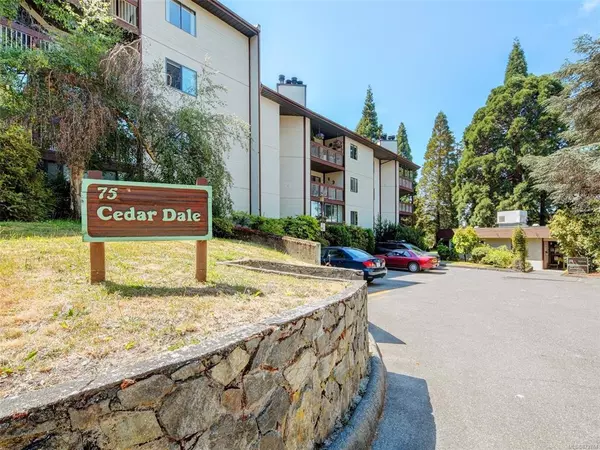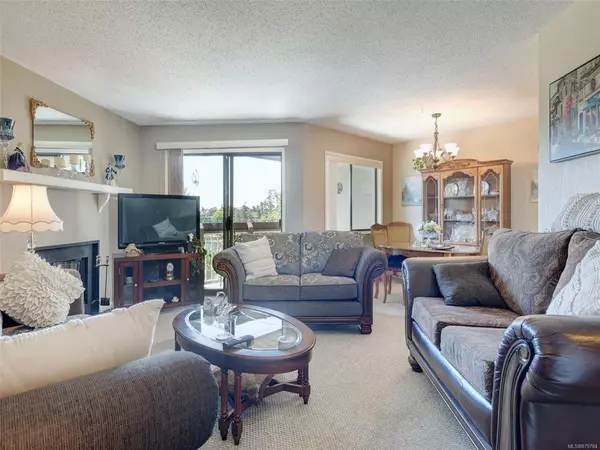$400,000
$414,900
3.6%For more information regarding the value of a property, please contact us for a free consultation.
2 Beds
2 Baths
983 SqFt
SOLD DATE : 10/01/2021
Key Details
Sold Price $400,000
Property Type Condo
Sub Type Condo Apartment
Listing Status Sold
Purchase Type For Sale
Square Footage 983 sqft
Price per Sqft $406
Subdivision Cedar Shores
MLS Listing ID 879784
Sold Date 10/01/21
Style Condo
Bedrooms 2
HOA Fees $548/mo
Rental Info Unrestricted
Year Built 1980
Annual Tax Amount $1,911
Tax Year 2020
Lot Size 871 Sqft
Acres 0.02
Property Description
What a Gem! Top floor, south-end unit - it doesn't get any better than this. Its quiet and has a beautiful vista over the tennis court and the Selkirk waterway. This east-facing apartment has been spotlessly maintained by the owners and current tenant and will make a memorable home for some lucky new owner. Its bright and breezy with pale cream walls and off-white closed loop carpet throughout. The kitchen is in "as-new" condition with wood cabinetry, white appliances, a double sink and extra space for a breakfast nook. The dining room and living are large enough for all your furniture needs and boasts a wood burning fireplace. Off the living room is your oasis - the lovely balcony with views to the grounds and water below. The master bedroom has a walk through closet with access to the 4 piece ensuite. The 2nd bedroom gives you lots of flexibility - a craft room, office or extra living space. The 2 piece bathroom has laundry hook ups. Indoor pool. Unrestricted rentals. Dont miss out
Location
Province BC
County Capital Regional District
Area Sw Gorge
Direction West
Rooms
Basement None
Main Level Bedrooms 2
Kitchen 1
Interior
Interior Features Dining/Living Combo, Eating Area
Heating Baseboard, Electric
Cooling None
Flooring Carpet, Vinyl
Fireplaces Number 1
Fireplaces Type Living Room, Wood Burning
Fireplace 1
Appliance Dishwasher, Microwave, Oven/Range Electric, Refrigerator
Laundry In Unit
Exterior
Amenities Available Clubhouse, Common Area, Meeting Room, Pool: Indoor, Tennis Court(s)
Roof Type Other
Parking Type Underground
Total Parking Spaces 1
Building
Building Description Wood, Condo
Faces West
Story 5
Foundation Poured Concrete
Sewer Sewer Connected
Water Municipal
Structure Type Wood
Others
Tax ID 000-143-065
Ownership Freehold/Strata
Acceptable Financing Must Be Paid Off
Listing Terms Must Be Paid Off
Pets Description Aquariums, Birds
Read Less Info
Want to know what your home might be worth? Contact us for a FREE valuation!

Our team is ready to help you sell your home for the highest possible price ASAP
Bought with RE/MAX Camosun







