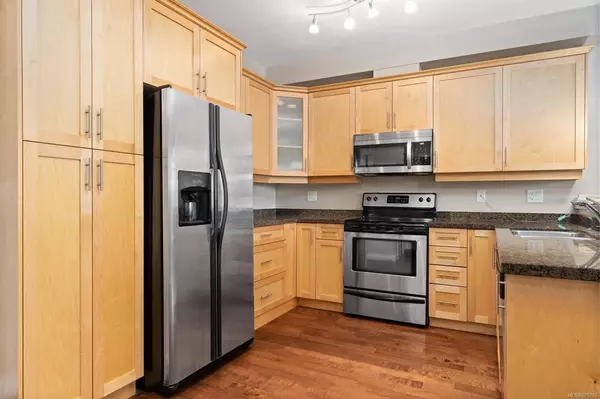$515,000
$479,900
7.3%For more information regarding the value of a property, please contact us for a free consultation.
2 Beds
2 Baths
931 SqFt
SOLD DATE : 07/29/2021
Key Details
Sold Price $515,000
Property Type Condo
Sub Type Condo Apartment
Listing Status Sold
Purchase Type For Sale
Square Footage 931 sqft
Price per Sqft $553
Subdivision The Stonewood
MLS Listing ID 879769
Sold Date 07/29/21
Style Condo
Bedrooms 2
HOA Fees $319/mo
Rental Info Some Rentals
Year Built 2009
Annual Tax Amount $1,726
Tax Year 2020
Lot Size 871 Sqft
Acres 0.02
Property Description
Here is a fantastic opportunity to own a 2 bed, 2 bath ground floor condo in the heart of Langford. This prime location is steps to all the amazing amenities & convenience that downtown living has to offer. Enjoy your own private outdoor space surrounded by trees & greenery with access to your own patch of grass, perfect for pets & kids to enjoy (pets allowed-see bylaws for details). This unit backs onto Ruth King Elementary school's playing field, so it is very quiet & private. The open concept living/dining/kitchen is cozy & inviting and has 9ft ceilings. The kitchen is fully equipped w/plenty of storage, stainless steel appliances & granite countertops. The primary bedroom has a spacious walk-in closet & 3 pc ensuite. This condo comes w/in-suite laundry, 1 parking stall, separate storage, bike storage & common gym. This condo is ready for immediate possession. Move in & enjoy the remainder of the summer while staying cool on the ground floor. Call today to view before it's gone!
Location
Province BC
County Capital Regional District
Area La Langford Proper
Direction West
Rooms
Main Level Bedrooms 2
Kitchen 1
Interior
Interior Features Dining/Living Combo, Eating Area
Heating Baseboard
Cooling None
Fireplaces Number 1
Fireplaces Type Electric, Living Room
Fireplace 1
Appliance Dishwasher, F/S/W/D, Microwave
Laundry In Unit
Exterior
Amenities Available Fitness Centre, Secured Entry
Roof Type Asphalt Shingle
Handicap Access Ground Level Main Floor, Wheelchair Friendly
Parking Type Underground
Total Parking Spaces 1
Building
Building Description Cement Fibre, Condo
Faces West
Story 4
Foundation Poured Concrete
Sewer Sewer To Lot
Water Municipal
Structure Type Cement Fibre
Others
HOA Fee Include Insurance,Maintenance Grounds,Recycling,Sewer,Water
Tax ID 027-967-255
Ownership Freehold/Strata
Acceptable Financing Purchaser To Finance
Listing Terms Purchaser To Finance
Pets Description Aquariums, Birds, Caged Mammals, Cats, Dogs, Number Limit
Read Less Info
Want to know what your home might be worth? Contact us for a FREE valuation!

Our team is ready to help you sell your home for the highest possible price ASAP
Bought with Coldwell Banker Oceanside Real Estate







