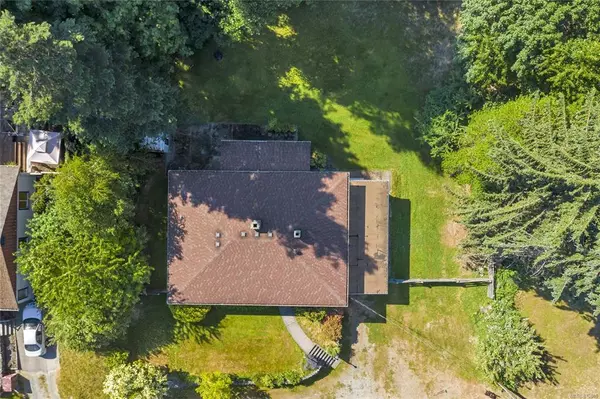$489,000
$489,000
For more information regarding the value of a property, please contact us for a free consultation.
3 Beds
1 Bath
1,687 SqFt
SOLD DATE : 08/09/2021
Key Details
Sold Price $489,000
Property Type Single Family Home
Sub Type Single Family Detached
Listing Status Sold
Purchase Type For Sale
Square Footage 1,687 sqft
Price per Sqft $289
MLS Listing ID 879886
Sold Date 08/09/21
Style Main Level Entry with Lower Level(s)
Bedrooms 3
Rental Info Unrestricted
Year Built 1949
Annual Tax Amount $2,920
Tax Year 2020
Lot Size 0.330 Acres
Acres 0.33
Lot Dimensions 120'x120'
Property Description
Great curb appeal & a huge 0.33 acre double lot in a quiet location in beautiful Lake Cowichan. This 3 bedroom main level entry home oozes the character of yesteryear with a gorgeous river rock fireplace in the living room, lots of real wood panelling, wood ceiling accents & wainscoting. Under the carpet in the living room (maybe elsewhere) is the original Douglas fir floor awaiting restoration. There is a formal dining room & the kitchen has plenty of wooden cabinets & with the old flooring has a 50’s vibe to it. The spacious bedrooms are all on the main level & down is a rec room, mechanical/storage room & another storage area. Originally a garage, the rec room could easily be returned to that use. There is a great covered front porch, nice river rock retaining wall & mature landscaping in the front yard & a partially covered, private back patio & tons of yard space for kids, pets, shop, etc. Come & enjoy the beauty, recreation, lifestyle & opportunity this area offers!
Location
Province BC
County Lake Cowichan, Town Of
Area Du Lake Cowichan
Zoning R-1
Direction North
Rooms
Other Rooms Storage Shed
Basement Crawl Space, Not Full Height, Partial, Partially Finished, Walk-Out Access, With Windows
Main Level Bedrooms 3
Kitchen 1
Interior
Heating Forced Air, Oil
Cooling None
Flooring Carpet, Linoleum, Softwood
Fireplaces Number 1
Fireplaces Type Living Room, Wood Burning
Fireplace 1
Window Features Insulated Windows,Vinyl Frames
Appliance F/S/W/D, Refrigerator
Laundry In House
Exterior
Exterior Feature Balcony/Deck, Fencing: Partial
View Y/N 1
View Mountain(s)
Roof Type Asphalt Shingle,Asphalt Torch On
Handicap Access Primary Bedroom on Main
Parking Type Open
Total Parking Spaces 3
Building
Lot Description Easy Access, Family-Oriented Neighbourhood, Landscaped, Marina Nearby, Quiet Area, Recreation Nearby, Shopping Nearby
Building Description Frame Wood,Insulation: Ceiling,Shingle-Wood, Main Level Entry with Lower Level(s)
Faces North
Foundation Poured Concrete
Sewer Sewer Connected
Water Municipal
Structure Type Frame Wood,Insulation: Ceiling,Shingle-Wood
Others
Restrictions Other
Tax ID 007-641-656
Ownership Freehold
Acceptable Financing Must Be Paid Off
Listing Terms Must Be Paid Off
Pets Description Aquariums, Birds, Caged Mammals, Cats, Dogs, Yes
Read Less Info
Want to know what your home might be worth? Contact us for a FREE valuation!

Our team is ready to help you sell your home for the highest possible price ASAP
Bought with eXp Realty







