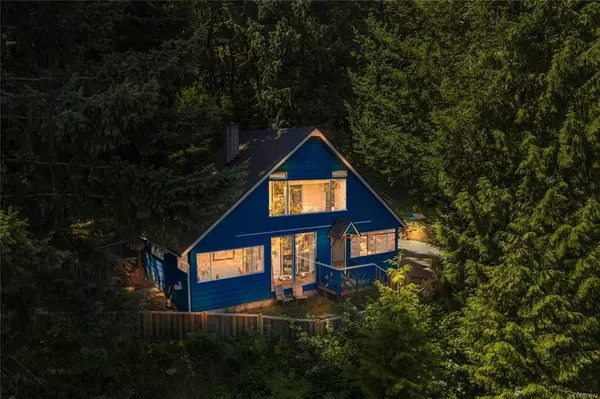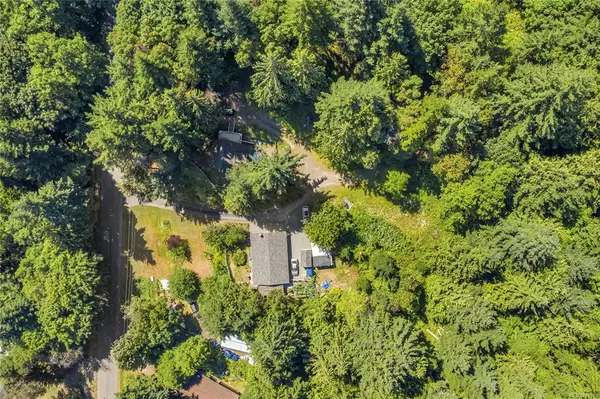$830,000
$879,900
5.7%For more information regarding the value of a property, please contact us for a free consultation.
5 Beds
3 Baths
2,302 SqFt
SOLD DATE : 11/03/2021
Key Details
Sold Price $830,000
Property Type Single Family Home
Sub Type Single Family Detached
Listing Status Sold
Purchase Type For Sale
Square Footage 2,302 sqft
Price per Sqft $360
MLS Listing ID 879912
Sold Date 11/03/21
Style Main Level Entry with Upper Level(s)
Bedrooms 5
Rental Info Unrestricted
Year Built 1968
Annual Tax Amount $3,095
Tax Year 2020
Lot Size 2.400 Acres
Acres 2.4
Property Description
Welcome to 2220 Benko Road. This 2.4 acre property with ocean views is the investment you've been waiting for! Situated in beautiful community of Mill Bay just a short drive from both Victoria and Duncan this property has it all. Privacy, ocean views, nature and serenity. The first home is a quaint cottage style A frame with a bedroom, ensuite and sunroom on the top floor, and a second bedroom, bathroom, living room, dining room, laundry and kitchen on the bottom floor. A fully fenced yard with garden shed complete this charming space. Three bedrooms, one bath, laundry, kitchen, dining and living room make up this perfect rancher style home. Picture windows in the living room and sliding doors off the kitchen bring the outdoors inside to fully appreciate the nature and privacy of this location. For more details please refer to floor plans. A must see, book your showing now!
Location
Province BC
County Cowichan Valley Regional District
Area Ml Mill Bay
Zoning R-2
Direction East
Rooms
Basement Crawl Space, None
Main Level Bedrooms 1
Kitchen 2
Interior
Heating Baseboard, Electric
Cooling None
Fireplaces Number 2
Fireplaces Type Wood Stove
Fireplace 1
Laundry In House
Exterior
Roof Type Fibreglass Shingle
Parking Type Open
Total Parking Spaces 4
Building
Building Description Frame Wood, Main Level Entry with Upper Level(s)
Faces East
Foundation Poured Concrete
Sewer Septic System
Water Well: Drilled
Additional Building Exists
Structure Type Frame Wood
Others
Restrictions ALR: No
Tax ID 000-100-641
Ownership Freehold
Pets Description Aquariums, Birds, Caged Mammals, Cats, Dogs
Read Less Info
Want to know what your home might be worth? Contact us for a FREE valuation!

Our team is ready to help you sell your home for the highest possible price ASAP
Bought with eXp Realty







