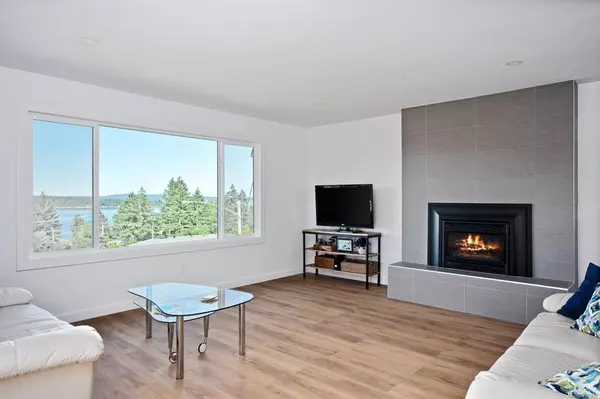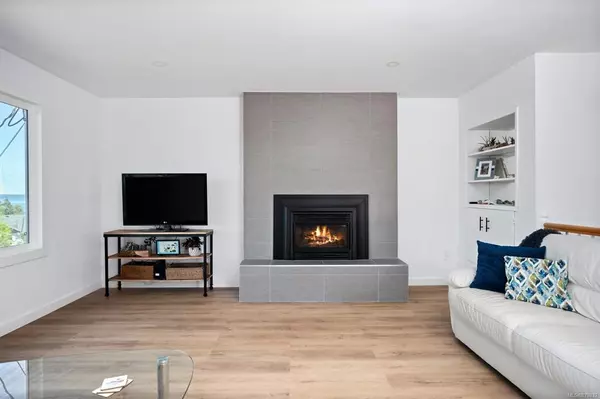$750,000
$749,900
For more information regarding the value of a property, please contact us for a free consultation.
3 Beds
3 Baths
2,486 SqFt
SOLD DATE : 08/20/2021
Key Details
Sold Price $750,000
Property Type Single Family Home
Sub Type Single Family Detached
Listing Status Sold
Purchase Type For Sale
Square Footage 2,486 sqft
Price per Sqft $301
MLS Listing ID 879832
Sold Date 08/20/21
Style Main Level Entry with Upper Level(s)
Bedrooms 3
Rental Info Unrestricted
Year Built 1980
Annual Tax Amount $3,997
Tax Year 2021
Lot Size 10,018 Sqft
Acres 0.23
Property Description
Welcome to 324 Mylene Cres!! This stunning ocean view home has been tastefully updated throughout and offers almost 2,500sqft on a 10,000sqft+ lot! This home has been updated from top to bottom including new floors, windows, kitchens, quartz countertops, appliances, bathrooms, paint, fixtures… the list goes on. Offering 2 bedrooms 1.5 baths on the main with a great open floor plan, tons of natural light and views of the ocean, gorgeous modern kitchen, fireplace, laundry/mud room, great wrap around deck plus a walk out to your tiered back yard with pond, fire pit, deck and veggie garden area. BONUS of a legal 1bedroom plus large den suite downstairs! Located on a cul-de-sac just steps to all amenities including shopping, golf, beaches, restaurants and easy access to the highway. This home is perfect for a young family, first time buyers, downsizing or investing! This is great value in today’s market!
Location
Province BC
County Ladysmith, Town Of
Area Du Ladysmith
Zoning R-1
Direction Southeast
Rooms
Basement Finished
Main Level Bedrooms 2
Kitchen 2
Interior
Heating Baseboard, Electric, Propane
Cooling None
Fireplaces Number 1
Fireplaces Type Propane
Fireplace 1
Laundry In House, In Unit
Exterior
Carport Spaces 1
View Y/N 1
View Valley, Ocean
Roof Type Asphalt Shingle
Parking Type Carport
Total Parking Spaces 2
Building
Lot Description Cul-de-sac
Building Description Frame Wood,Stucco, Main Level Entry with Upper Level(s)
Faces Southeast
Foundation Poured Concrete
Sewer Sewer To Lot
Water Municipal
Additional Building Exists
Structure Type Frame Wood,Stucco
Others
Tax ID 002-927-195
Ownership Freehold
Acceptable Financing Purchaser To Finance
Listing Terms Purchaser To Finance
Pets Description Aquariums, Birds, Caged Mammals, Cats, Dogs, Yes
Read Less Info
Want to know what your home might be worth? Contact us for a FREE valuation!

Our team is ready to help you sell your home for the highest possible price ASAP
Bought with One Percent Realty Ltd.







