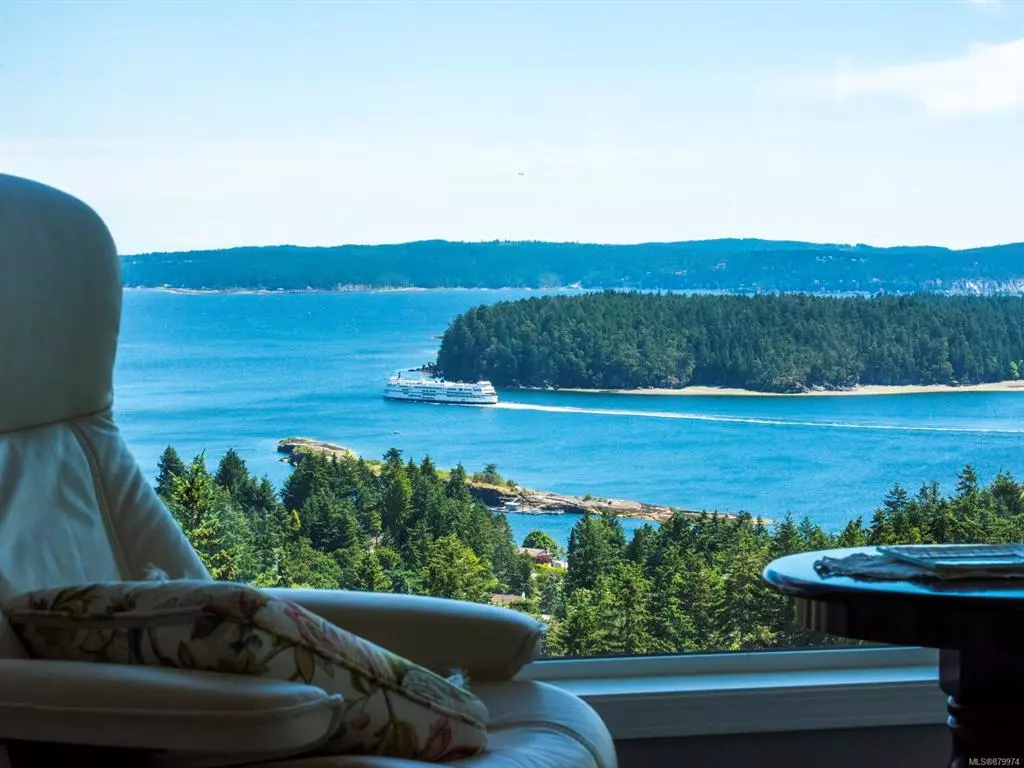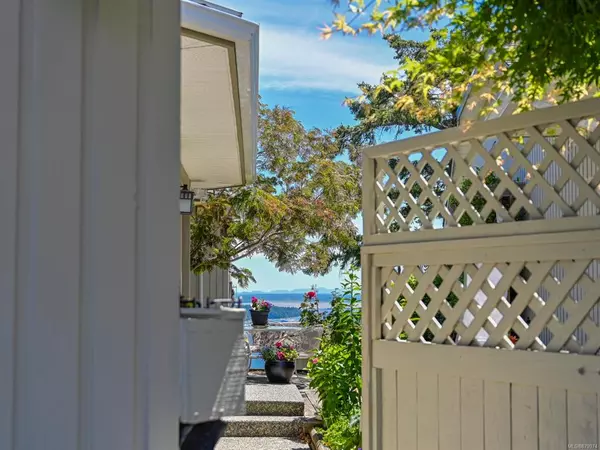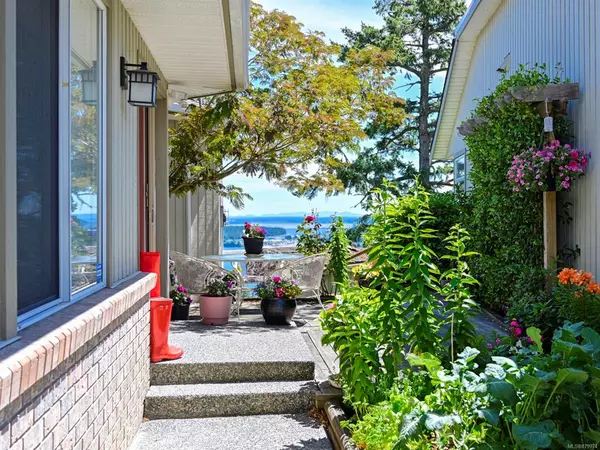$745,000
$750,000
0.7%For more information regarding the value of a property, please contact us for a free consultation.
4 Beds
3 Baths
2,600 SqFt
SOLD DATE : 10/27/2021
Key Details
Sold Price $745,000
Property Type Townhouse
Sub Type Row/Townhouse
Listing Status Sold
Purchase Type For Sale
Square Footage 2,600 sqft
Price per Sqft $286
Subdivision Edgewood
MLS Listing ID 879974
Sold Date 10/27/21
Style Main Level Entry with Lower/Upper Lvl(s)
Bedrooms 4
HOA Fees $520/mo
Rental Info No Rentals
Year Built 1989
Annual Tax Amount $5,022
Tax Year 2020
Lot Size 2,178 Sqft
Acres 0.05
Property Description
This home has one of the best ocean views in the Edgewood Complex. From the moment you step through the front entry you will be wowed by the 180 degree view that unfolds in front of you. Finding the best room in this home will be a challenge, there are so many that showcase this amazing view. Three large picture windows become a natural canvas of art in the spacious living room. French doors off the living room and a sliding door off the kitchen provide easy access to the partially covered deck, a great spot to enjoy coffee on warm summer mornings. On cooler days the eating nook in the kitchen offers the same amazing vista. On the upper level unique features abound in the master suite, located at the top of the open staircase. French doors open into an expansive master bedroom where you can take in the sun rise through the picture window. If you are looking for a quiet retreat to unwind, the sitting area in the master suite will be perfect. Cozy up t... continuted at derekgillette.com
Location
Province BC
County Nanaimo, City Of
Area Na Departure Bay
Zoning R6
Direction Southwest
Rooms
Basement Crawl Space, Finished, Not Full Height, Walk-Out Access, With Windows
Main Level Bedrooms 1
Kitchen 1
Interior
Interior Features Cathedral Entry, Dining/Living Combo, Eating Area, French Doors, Soaker Tub
Heating Forced Air, Natural Gas
Cooling None
Flooring Carpet, Hardwood, Vinyl
Fireplaces Number 2
Fireplaces Type Gas
Fireplace 1
Window Features Insulated Windows
Appliance F/S/W/D
Laundry In Unit
Exterior
Exterior Feature Balcony/Deck, Balcony/Patio, Fencing: Partial, Garden, Low Maintenance Yard
Garage Spaces 2.0
Utilities Available Natural Gas To Lot
Amenities Available Clubhouse
Roof Type Asphalt Shingle
Parking Type Garage Double
Total Parking Spaces 2
Building
Building Description Frame Metal,Insulation All,Wood, Main Level Entry with Lower/Upper Lvl(s)
Faces Southwest
Story 3
Foundation Poured Concrete
Sewer Sewer Connected
Water Municipal
Structure Type Frame Metal,Insulation All,Wood
Others
HOA Fee Include Garbage Removal,Insurance,Maintenance Grounds,Maintenance Structure,Property Management,Sewer,Taxes,Water
Tax ID 015-953-491
Ownership Freehold/Strata
Acceptable Financing Must Be Paid Off
Listing Terms Must Be Paid Off
Pets Description Aquariums, Birds, Cats, Dogs, Number Limit, Size Limit
Read Less Info
Want to know what your home might be worth? Contact us for a FREE valuation!

Our team is ready to help you sell your home for the highest possible price ASAP
Bought with Century 21 Harbour Realty Ltd.







