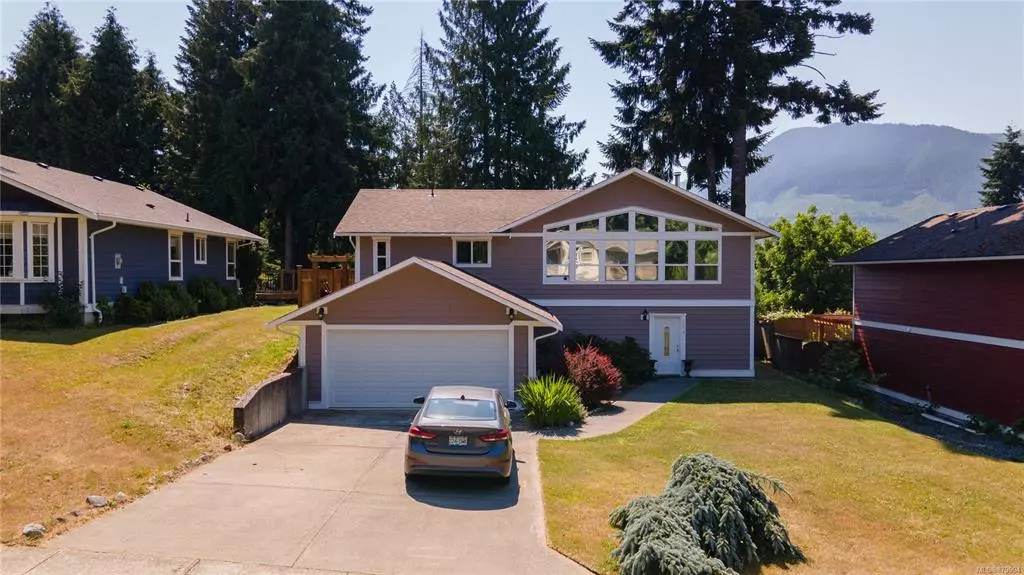$674,900
$674,900
For more information regarding the value of a property, please contact us for a free consultation.
3 Beds
2 Baths
2,202 SqFt
SOLD DATE : 08/20/2021
Key Details
Sold Price $674,900
Property Type Single Family Home
Sub Type Single Family Detached
Listing Status Sold
Purchase Type For Sale
Square Footage 2,202 sqft
Price per Sqft $306
MLS Listing ID 879994
Sold Date 08/20/21
Style Ground Level Entry With Main Up
Bedrooms 3
Rental Info Unrestricted
Year Built 2005
Annual Tax Amount $3,702
Tax Year 2020
Lot Size 10,018 Sqft
Acres 0.23
Property Description
Welcome to 210 Quamichan Avenue. This 2 level home has so much to offer. Beautiful mountain views with stunning sunsets within view from your mature & private backyard. Enjoy the patio & firepit while listening to the sounds of nature. Close proximity to a walking trail which leads right to the river. Located on a quiet no thru road gives you peace and quiet while also being walking distance to all the amenities the Town of Lake Cowichan has to offer! The home features upper level living space with open concept living room/dining room & kitchen, with great vaulted ceilings and a wall of north facing windows. This level is completed by the master bedroom, a 4 pc bathroom and a 2nd bedroom. The main level features a large front entrance with wood burning stove, an entertainment room set up as a theatre room, a 3rd bedroom, 4pc bathroom, laundry & direct access to your double car garage. You can access your backyard from this level as well. Don't miss out on this move-in friendly home!
Location
Province BC
County Lake Cowichan, Town Of
Area Du Lake Cowichan
Zoning R-1
Direction Northwest
Rooms
Basement None
Main Level Bedrooms 1
Kitchen 1
Interior
Heating Baseboard, Electric
Cooling None
Flooring Laminate, Tile
Fireplaces Number 1
Fireplaces Type Wood Burning
Fireplace 1
Window Features Vinyl Frames
Appliance Dishwasher, F/S/W/D, Microwave
Laundry In House
Exterior
Exterior Feature Balcony/Deck
Garage Spaces 2.0
View Y/N 1
View Mountain(s)
Roof Type Asphalt Shingle
Parking Type Garage Double
Total Parking Spaces 5
Building
Building Description Cement Fibre, Ground Level Entry With Main Up
Faces Northwest
Foundation Poured Concrete
Sewer Sewer Connected
Water Municipal
Architectural Style California
Additional Building Potential
Structure Type Cement Fibre
Others
Tax ID 023-032-863
Ownership Freehold
Acceptable Financing Must Be Paid Off
Listing Terms Must Be Paid Off
Pets Description Aquariums, Birds, Caged Mammals, Cats, Dogs, Yes
Read Less Info
Want to know what your home might be worth? Contact us for a FREE valuation!

Our team is ready to help you sell your home for the highest possible price ASAP
Bought with RE/MAX Generation - The Neal Estate Group







