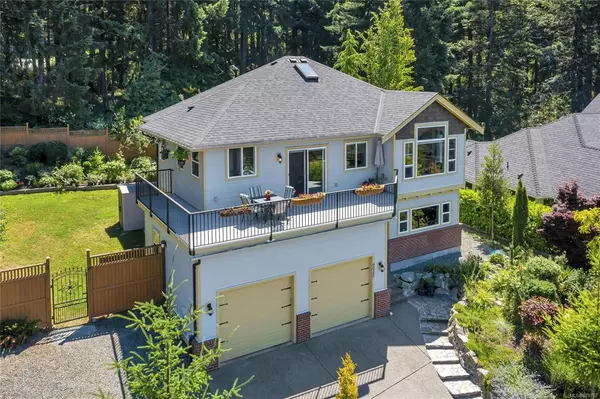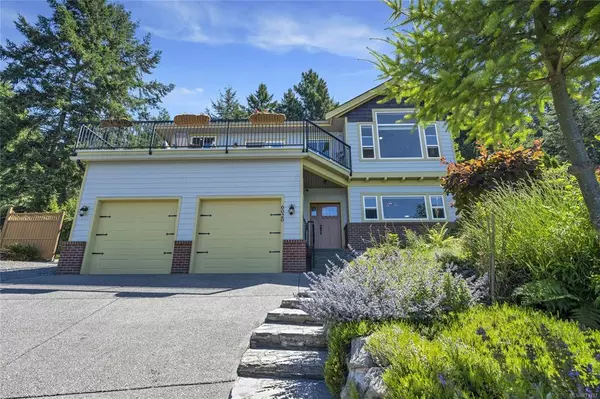$870,000
$799,000
8.9%For more information regarding the value of a property, please contact us for a free consultation.
4 Beds
3 Baths
2,393 SqFt
SOLD DATE : 08/18/2021
Key Details
Sold Price $870,000
Property Type Single Family Home
Sub Type Single Family Detached
Listing Status Sold
Purchase Type For Sale
Square Footage 2,393 sqft
Price per Sqft $363
Subdivision The Properties
MLS Listing ID 879787
Sold Date 08/18/21
Style Ground Level Entry With Main Up
Bedrooms 4
Rental Info Unrestricted
Year Built 2010
Annual Tax Amount $5,245
Tax Year 2021
Lot Size 0.290 Acres
Acres 0.29
Property Description
Live your best life from this incredible hike-out / bike-out, location. This fabulous 4 bed three bath home, is nestled on a .29 acre lot and backs onto Mt. Tzouhalem, home of epic hiking & biking along with some amazing views. Excellent layout, featuring entertainment sized living room, with vaulted ceiling and huge picture windows with views to Quamichan lake and beyond. Great kitchen, with a peninsula, stainless appliances and large pantry. The dining area flows out to the west facing, wrap around deck, an ideal place to relax at the end of a long day. There are many quality touches through out this home, including “The home office” with built-in desk, cabinets & floor to ceiling book shelves. There’s plenty of storage throughout the home including the two-bay garage with mezzanine. The private, fully fenced back yard is the perfect space for gardening, playing or just sitting by the fire pit. This quality built home truly has something for everyone.
Location
Province BC
County North Cowichan, Municipality Of
Area Du East Duncan
Zoning R2-A
Direction West
Rooms
Basement None
Main Level Bedrooms 3
Kitchen 1
Interior
Heating Electric, Heat Pump
Cooling Air Conditioning
Flooring Mixed
Fireplaces Number 1
Fireplaces Type Gas
Fireplace 1
Window Features Insulated Windows
Laundry In House
Exterior
Exterior Feature Fencing: Full, Garden, Sprinkler System
Garage Spaces 1.0
Utilities Available Underground Utilities
View Y/N 1
View Mountain(s), Lake
Roof Type Asphalt Shingle
Parking Type Additional, Garage
Total Parking Spaces 2
Building
Lot Description Cul-de-sac, Family-Oriented Neighbourhood, Hillside, Landscaped, Marina Nearby, No Through Road, Park Setting, Quiet Area, Recreation Nearby, In Wooded Area
Building Description Cement Fibre,Insulation: Ceiling,Insulation: Walls, Ground Level Entry With Main Up
Faces West
Foundation Poured Concrete
Sewer Sewer To Lot
Water Municipal
Structure Type Cement Fibre,Insulation: Ceiling,Insulation: Walls
Others
Restrictions Building Scheme
Tax ID 026-159-244
Ownership Freehold
Pets Description Aquariums, Birds, Caged Mammals, Cats, Dogs, Yes
Read Less Info
Want to know what your home might be worth? Contact us for a FREE valuation!

Our team is ready to help you sell your home for the highest possible price ASAP
Bought with Realocity Realty Inc.







