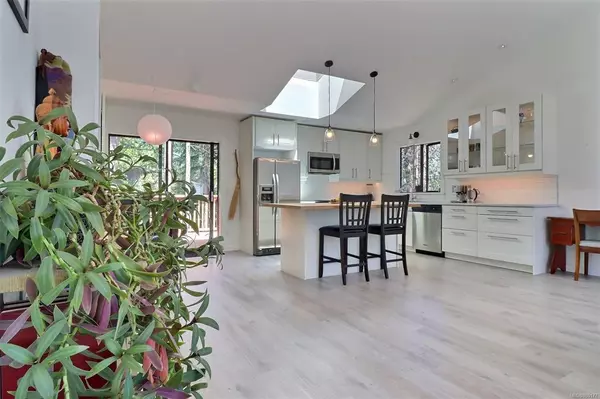$989,000
$989,000
For more information regarding the value of a property, please contact us for a free consultation.
3 Beds
3 Baths
2,178 SqFt
SOLD DATE : 10/01/2021
Key Details
Sold Price $989,000
Property Type Single Family Home
Sub Type Single Family Detached
Listing Status Sold
Purchase Type For Sale
Square Footage 2,178 sqft
Price per Sqft $454
MLS Listing ID 880177
Sold Date 10/01/21
Style Main Level Entry with Lower Level(s)
Bedrooms 3
Rental Info Unrestricted
Year Built 1991
Annual Tax Amount $2,877
Tax Year 2021
Lot Size 0.520 Acres
Acres 0.52
Property Description
This bright West Coast home sits on a sunny, .5 acre property. Updated with many upgrades including a new septic system, electrical & plumbing. Turnkey ready, with an open concept floor plan & neutral design palette. This home boasts floor to ceiling windows, vaulted ceilings flooding the rooms in natural light under a view of the canopy of established mature trees. Conveniently located a short drive from the lake, schools, town & golf course. A short walk to the nearby beach. Main level living with 2 beds & 2 baths. Lower level is a self contained 1 bed garden suite, perfect for family living, mortgage helper or your very own B & B. A nearly 500 sq ft fully finished high ceiling attached workshop/garage can easily be used as home-based business, studio or “work from home” living. Level yard with lots of room for your RV or boat.
Location
Province BC
County Capital Regional District
Area Gi Salt Spring
Direction South
Rooms
Basement Finished, Walk-Out Access, With Windows
Main Level Bedrooms 2
Kitchen 2
Interior
Interior Features Ceiling Fan(s), Vaulted Ceiling(s)
Heating Baseboard, Electric
Cooling None
Flooring Vinyl
Window Features Skylight(s)
Laundry In House, In Unit
Exterior
Exterior Feature Balcony/Deck, Garden
Garage Spaces 2.0
Utilities Available Cable Available, Electricity To Lot, Phone To Lot
Roof Type Metal
Parking Type Attached, Garage Double, Guest, Open, RV Access/Parking
Total Parking Spaces 6
Building
Lot Description Cleared, Corner, Family-Oriented Neighbourhood, Landscaped, Level, Pie Shaped Lot, Private, Quiet Area, Southern Exposure
Building Description Concrete,Frame Wood,Insulation All,Wood, Main Level Entry with Lower Level(s)
Faces South
Foundation Slab
Sewer Septic System
Water Well: Drilled
Architectural Style Contemporary
Structure Type Concrete,Frame Wood,Insulation All,Wood
Others
Tax ID 002-925-800
Ownership Freehold
Acceptable Financing Clear Title
Listing Terms Clear Title
Pets Description Aquariums, Birds, Caged Mammals, Cats, Dogs
Read Less Info
Want to know what your home might be worth? Contact us for a FREE valuation!

Our team is ready to help you sell your home for the highest possible price ASAP
Bought with PG Direct Realty Ltd.







