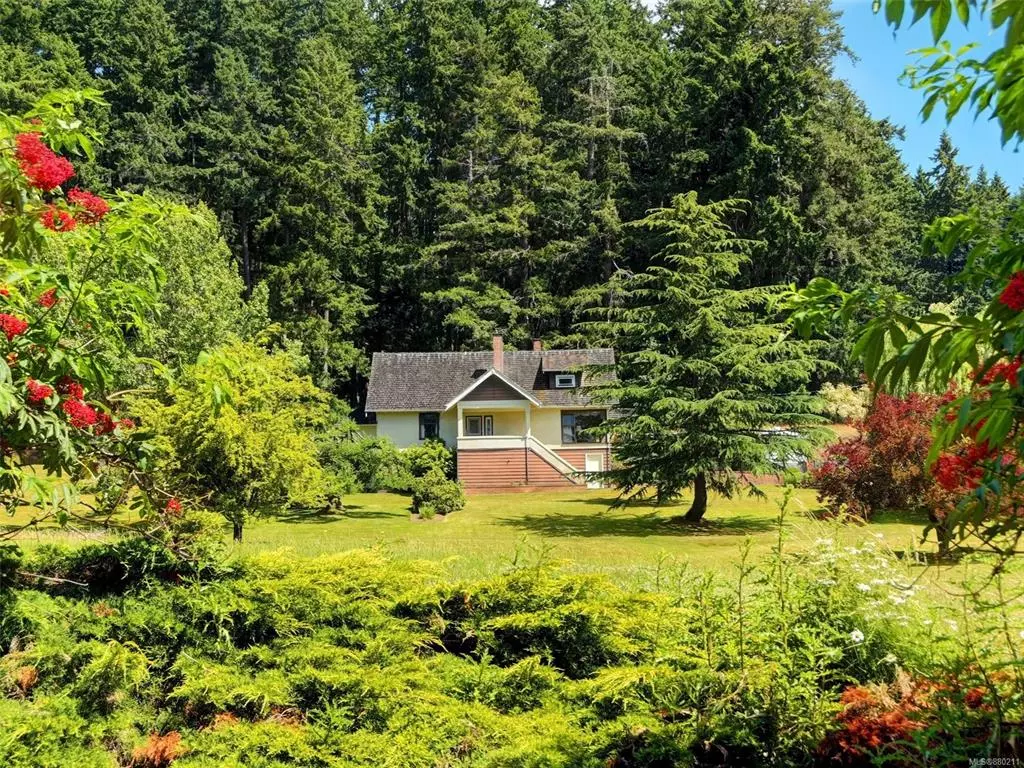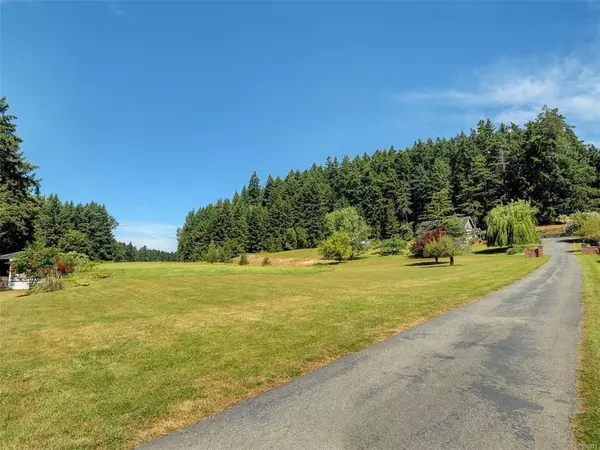$1,900,000
$1,999,000
5.0%For more information regarding the value of a property, please contact us for a free consultation.
5 Beds
3 Baths
4,064 SqFt
SOLD DATE : 08/05/2021
Key Details
Sold Price $1,900,000
Property Type Single Family Home
Sub Type Single Family Detached
Listing Status Sold
Purchase Type For Sale
Square Footage 4,064 sqft
Price per Sqft $467
MLS Listing ID 880211
Sold Date 08/05/21
Style Main Level Entry with Lower/Upper Lvl(s)
Bedrooms 5
Rental Info Unrestricted
Year Built 1912
Annual Tax Amount $2,493
Tax Year 2020
Lot Size 26.350 Acres
Acres 26.35
Property Description
Legacy Property! Offered for sale for the first time in over a century you will be impressed by this family home on 26.35 acres in beautiful Cobble Hill. The home originated in 1912 but has also been substantially updated. Main level features include a bright living room, formal dining room with access to a sunroom that overlooks the pool patio, a chef’s kitchen perfect for entertaining and the master bdrm with an adjoining full bath. Upstairs is well laid out with 4 bdrms and a full bath. A large portion of the property is forested with considerable timber. As with every other aspect of this property, the forest has been well loved and offers a truly magical ambiance. Other structures include a shop once used for storage of personal aircraft, a mobile home, a small barn and greenhouse. A former private runway forms part of the hay fields. Don’t miss out on this remarkable property with an amazing family history. An adjoining vacant 24.56 acre parcel is also available and listed on MLS
Location
Province BC
County Cowichan Valley Regional District
Area Ml Cobble Hill
Zoning A-1
Direction Southwest
Rooms
Other Rooms Barn(s), Greenhouse, Workshop
Basement Full, Partially Finished
Main Level Bedrooms 1
Kitchen 1
Interior
Interior Features Bar, Dining Room, Jetted Tub, Swimming Pool, Workshop
Heating Forced Air, Heat Pump, Oil
Cooling Air Conditioning
Flooring Carpet, Linoleum, Mixed, Vinyl
Fireplaces Number 2
Fireplaces Type Family Room, Insert, Living Room, Wood Burning
Equipment Pool Equipment, Security System
Fireplace 1
Window Features Aluminum Frames,Insulated Windows
Appliance Dishwasher, Dryer, Garburator, Hot Tub, Jetted Tub, Microwave, Oven Built-In, Oven/Range Electric, Range Hood, Refrigerator, Trash Compactor, Water Filters
Laundry In House
Exterior
Exterior Feature Balcony/Patio, Fenced, Security System, Swimming Pool
Carport Spaces 2
Utilities Available Cable To Lot, Electricity To Lot, Phone To Lot
View Y/N 1
View Valley
Roof Type Shake,Wood
Handicap Access Ground Level Main Floor
Parking Type Attached, Carport Double
Total Parking Spaces 6
Building
Lot Description Acreage, Pasture, Southern Exposure, In Wooded Area
Building Description Frame Wood,Stucco & Siding, Main Level Entry with Lower/Upper Lvl(s)
Faces Southwest
Foundation Poured Concrete
Sewer Septic System
Water Well: Drilled
Structure Type Frame Wood,Stucco & Siding
Others
Restrictions ALR: Yes
Tax ID 006-286-658
Ownership Freehold
Acceptable Financing Purchaser To Finance
Listing Terms Purchaser To Finance
Pets Description Aquariums, Birds, Caged Mammals, Cats, Dogs, Yes
Read Less Info
Want to know what your home might be worth? Contact us for a FREE valuation!

Our team is ready to help you sell your home for the highest possible price ASAP
Bought with Pemberton Holmes Ltd. (Dun)







