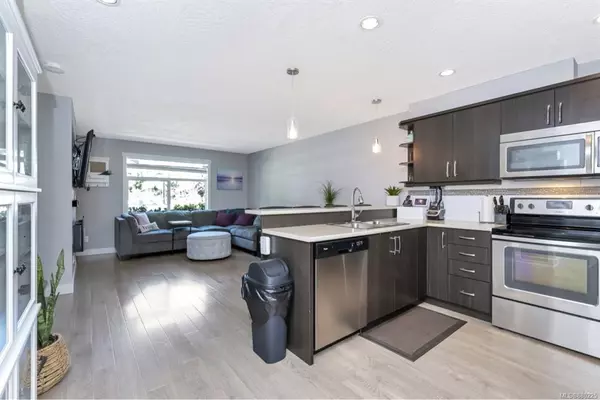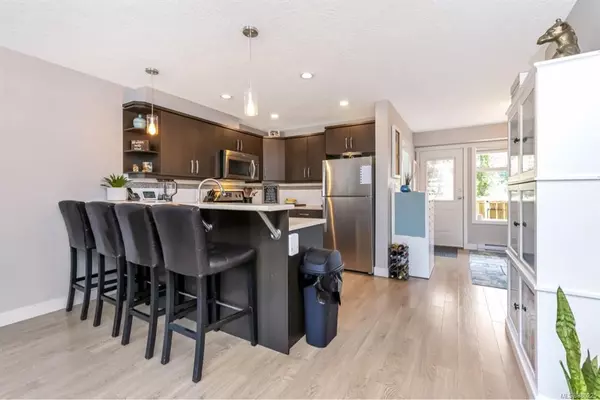$460,000
$437,500
5.1%For more information regarding the value of a property, please contact us for a free consultation.
3 Beds
2 Baths
1,247 SqFt
SOLD DATE : 08/23/2021
Key Details
Sold Price $460,000
Property Type Townhouse
Sub Type Row/Townhouse
Listing Status Sold
Purchase Type For Sale
Square Footage 1,247 sqft
Price per Sqft $368
Subdivision Sequoia
MLS Listing ID 880225
Sold Date 08/23/21
Style Main Level Entry with Upper Level(s)
Bedrooms 3
HOA Fees $205/mo
Rental Info Unrestricted
Year Built 2014
Annual Tax Amount $2,745
Tax Year 2020
Property Description
Welcome to this newer 3 bedroom, 1.5 bathroom townhome in the Sequoia development that is ideally
situated in a great central location. The home has been well cared for & features an open concept main
living area with laminate flooring, an electric fireplace, a kitchen breakfast bar, a dining area, stainless steel
appliances in kitchen, & a 2 piece bath with stacking laundry. Upper level features 3 functional
bedrooms & 4 piece main bathroom. Relax & listen to the birds on the private back patio that is fully
fenced with a easy care back yard. Complex allows rentals & pets(See Bylaws) and has beautiful
landscaping throughout. Other amenities include a large heated crawlspace for storage, a common area
gazebo and a bike storage shed. All this in a great location that is walking distance to schools, shopping,
recreation, and the Trans Canada trail. This home is well suited to new homeowners or those that are looking
to downsize and enjoy a low maintenance lifestyle.
Location
Province BC
County Duncan, City Of
Area Du West Duncan
Zoning R-7A
Direction West
Rooms
Basement Crawl Space
Kitchen 1
Interior
Interior Features Closet Organizer, Dining/Living Combo
Heating Baseboard, Electric
Cooling None
Flooring Carpet, Laminate, Mixed
Fireplaces Number 1
Fireplaces Type Electric
Fireplace 1
Appliance Dishwasher, Dryer, Microwave, Oven/Range Electric, Range Hood, Refrigerator, Washer
Laundry In Unit
Exterior
Exterior Feature Balcony/Patio, Fencing: Full, Sprinkler System
Amenities Available Bike Storage
Roof Type Fibreglass Shingle
Handicap Access Ground Level Main Floor
Parking Type Open
Total Parking Spaces 1
Building
Lot Description Central Location, Curb & Gutter, Family-Oriented Neighbourhood, Irrigation Sprinkler(s), Landscaped, Park Setting, Quiet Area, Recreation Nearby, Shopping Nearby
Building Description Cement Fibre,Frame Wood,Insulation: Ceiling,Insulation: Walls,Shingle-Wood, Main Level Entry with Upper Level(s)
Faces West
Story 2
Foundation Poured Concrete
Sewer Sewer Connected
Water Municipal
Architectural Style Arts & Crafts
Additional Building None
Structure Type Cement Fibre,Frame Wood,Insulation: Ceiling,Insulation: Walls,Shingle-Wood
Others
HOA Fee Include Garbage Removal,Maintenance Grounds,Maintenance Structure,Property Management,Recycling,Sewer,Water
Restrictions Easement/Right of Way,Restrictive Covenants
Tax ID 029-285-399
Ownership Freehold/Strata
Acceptable Financing Must Be Paid Off
Listing Terms Must Be Paid Off
Pets Description Aquariums, Birds, Cats, Dogs, Number Limit
Read Less Info
Want to know what your home might be worth? Contact us for a FREE valuation!

Our team is ready to help you sell your home for the highest possible price ASAP
Bought with Johannsen Group Realty Inc.







