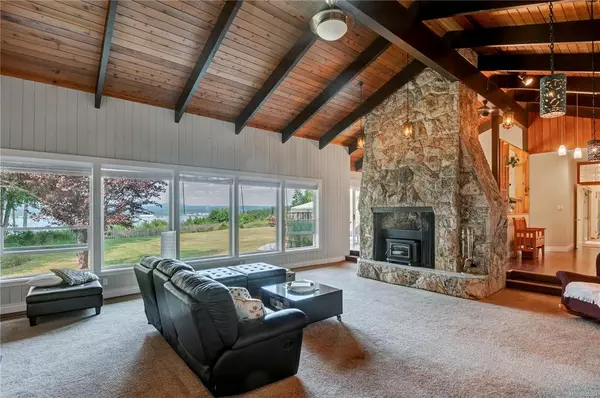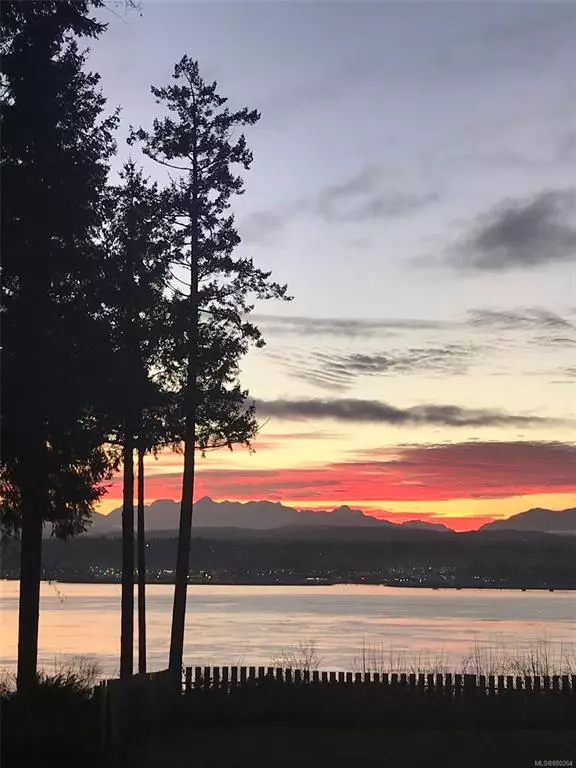$1,111,000
$959,000
15.8%For more information regarding the value of a property, please contact us for a free consultation.
5 Beds
5 Baths
3,583 SqFt
SOLD DATE : 08/30/2021
Key Details
Sold Price $1,111,000
Property Type Single Family Home
Sub Type Single Family Detached
Listing Status Sold
Purchase Type For Sale
Square Footage 3,583 sqft
Price per Sqft $310
MLS Listing ID 880264
Sold Date 08/30/21
Style Rancher
Bedrooms 5
Rental Info Unrestricted
Year Built 1960
Annual Tax Amount $3,074
Tax Year 2020
Lot Size 0.840 Acres
Acres 0.84
Property Description
Quathiaski Cove oceanview rancher & detached workshop! This 0.84 acre property boasts panoramic views across Discovery Passage. The 3,583 sq ft home has a large gravel parking area & covered courtyard that leads to the main entry. The main part of the home features vaulted wood ceilings & a floor to ceiling rock fireplace in the living room. The primary bedroom has a spacious walk thru closet, sliding door to the covered front patio/hot tub, 3pc ensuite & separate office space with a door that opens to the side yard. There are three separate suites that have private outside entries. The suites offer great potential to run as vacation rentals or use as guest or extra family space. The detached 3 bay workshop has lots of room for work space and storage & has an unfinished studio above. The yard is nicely landscaped with a large lawn area & fire pit overlooking the ocean. Conveniently located within walking distance from shops & services, enjoy peaceful island living today!
Location
Province BC
County Strathcona Regional District
Area Isl Quadra Island
Zoning R-1
Direction West
Rooms
Other Rooms Workshop
Basement Crawl Space
Main Level Bedrooms 5
Kitchen 1
Interior
Interior Features Storage
Heating Electric, Hot Water
Cooling None
Flooring Mixed
Fireplaces Number 1
Fireplaces Type Insert, Living Room
Fireplace 1
Window Features Vinyl Frames
Appliance Dishwasher, Dryer, Hot Tub, Microwave, Oven Built-In, Oven/Range Electric, Range Hood, Refrigerator, Washer
Laundry In House
Exterior
Exterior Feature Awning(s), Balcony/Deck, Balcony/Patio, Garden
Garage Spaces 3.0
View Y/N 1
View Mountain(s), Ocean
Roof Type Asphalt Shingle
Parking Type Driveway, Garage Triple
Total Parking Spaces 3
Building
Lot Description Central Location, Easy Access, Landscaped, Marina Nearby, Near Golf Course, Recreation Nearby, Shopping Nearby, Southern Exposure
Building Description Frame Wood,Insulation All,Vinyl Siding, Rancher
Faces West
Foundation Poured Concrete
Sewer Sewer Connected
Water Well: Drilled
Additional Building Exists
Structure Type Frame Wood,Insulation All,Vinyl Siding
Others
Restrictions ALR: No,Easement/Right of Way
Tax ID 008-675-031
Ownership Freehold
Pets Description Aquariums, Birds, Caged Mammals, Cats, Dogs, Yes
Read Less Info
Want to know what your home might be worth? Contact us for a FREE valuation!

Our team is ready to help you sell your home for the highest possible price ASAP
Bought with Macdonald Realty Ltd. (Sid)







