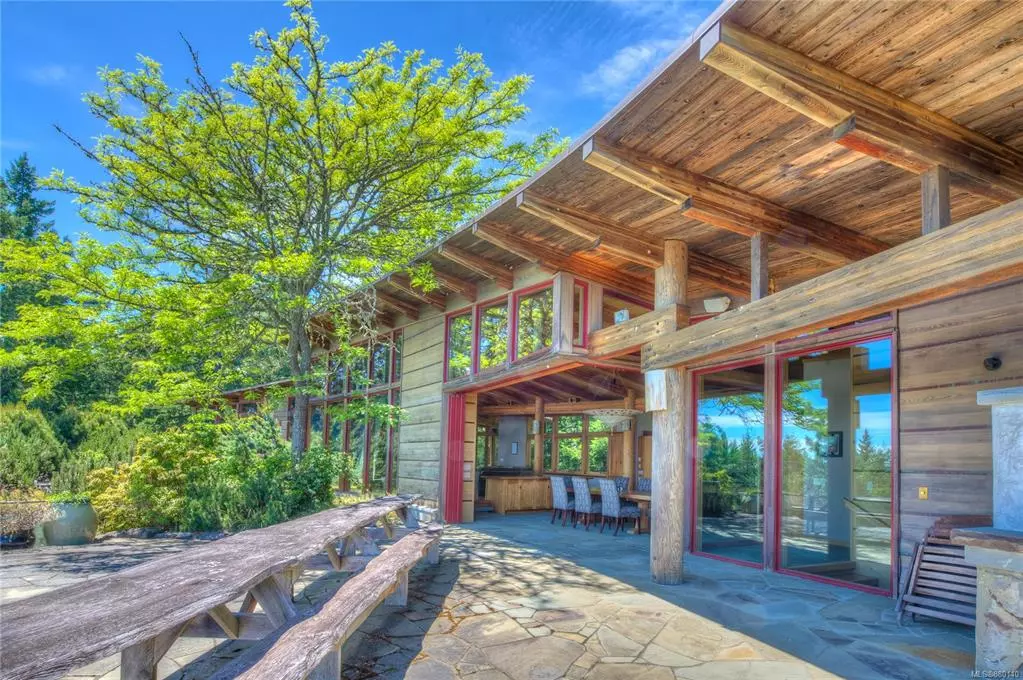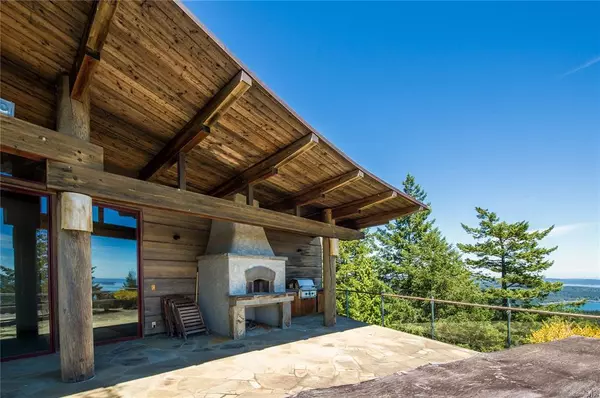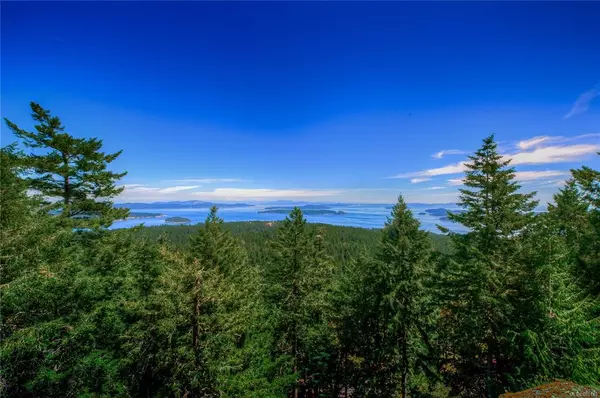$3,750,000
$3,999,800
6.2%For more information regarding the value of a property, please contact us for a free consultation.
4 Beds
3 Baths
5,351 SqFt
SOLD DATE : 01/19/2022
Key Details
Sold Price $3,750,000
Property Type Single Family Home
Sub Type Single Family Detached
Listing Status Sold
Purchase Type For Sale
Square Footage 5,351 sqft
Price per Sqft $700
MLS Listing ID 880140
Sold Date 01/19/22
Style Main Level Entry with Lower/Upper Lvl(s)
Bedrooms 4
Rental Info Unrestricted
Annual Tax Amount $23,113
Tax Year 2020
Lot Size 26.480 Acres
Acres 26.48
Property Description
Now priced below assessed value! Stunning ocean views and spectacular masterful craftsmanship in this 4-bedroom luxury home on 26 acres. Fir and cedar finishes combined with elements of copper and stone create a welcoming blend of indoor and outdoor living. The dining area doors open to a seamless deck with stone oven. The kitchen has ample granite counter space with plenty of storage and pantry. The primary bedroom is spacious with access to the outdoor hot tub and the bath has a dual doorless walk-in shower. The lower level contains two bedrooms, a large media room and a multi-purpose room. A 300 amp generator provides security for electrical power. There is an additional view building area for any discerning buyer wanting to create additional space. This private property borders the Mount Tuam Ecological Reserve to the south a 895 acre provincial reserve with mature second growth Douglas-fir forest, with inclusions of arbutus, red alder and maple and moss-covered rock outcrops.
Location
Province BC
County Capital Regional District
Area Gi Salt Spring
Zoning RU1
Direction Southeast
Rooms
Basement Crawl Space, Finished, Walk-Out Access, With Windows
Main Level Bedrooms 2
Kitchen 1
Interior
Heating Electric, Radiant Floor, Wood
Cooling None
Flooring Wood, Other
Fireplaces Number 1
Fireplaces Type Wood Burning
Equipment Propane Tank, Security System
Fireplace 1
Window Features Aluminum Frames,Wood Frames
Appliance Built-in Range, Dishwasher, Hot Tub, Microwave, Oven Built-In, Oven/Range Electric, Refrigerator
Laundry In House
Exterior
Exterior Feature Balcony/Deck, Garden, Lighting, Sprinkler System
Carport Spaces 2
View Y/N 1
View Ocean
Roof Type Asphalt Torch On,Membrane
Handicap Access Primary Bedroom on Main
Parking Type Detached, Carport Double, Open
Total Parking Spaces 8
Building
Lot Description Acreage
Building Description Concrete,Glass,Wood,Other, Main Level Entry with Lower/Upper Lvl(s)
Faces Southeast
Foundation Poured Concrete
Sewer Septic System
Water Well: Drilled
Architectural Style Character, Post & Beam
Structure Type Concrete,Glass,Wood,Other
Others
Restrictions Building Scheme
Tax ID 023-546-492
Ownership Freehold
Pets Description Aquariums, Birds, Caged Mammals, Cats, Dogs
Read Less Info
Want to know what your home might be worth? Contact us for a FREE valuation!

Our team is ready to help you sell your home for the highest possible price ASAP
Bought with Macdonald Realty Salt Spring Island







