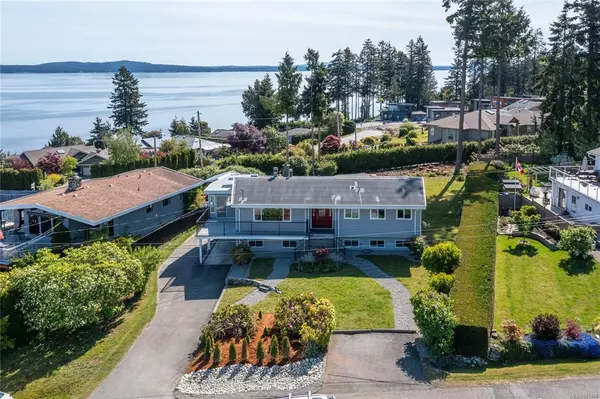$825,000
$819,900
0.6%For more information regarding the value of a property, please contact us for a free consultation.
4 Beds
3 Baths
2,654 SqFt
SOLD DATE : 07/29/2021
Key Details
Sold Price $825,000
Property Type Single Family Home
Sub Type Single Family Detached
Listing Status Sold
Purchase Type For Sale
Square Footage 2,654 sqft
Price per Sqft $310
MLS Listing ID 881468
Sold Date 07/29/21
Style Main Level Entry with Lower Level(s)
Bedrooms 4
Rental Info Unrestricted
Year Built 1978
Annual Tax Amount $3,024
Tax Year 2020
Lot Size 10,890 Sqft
Acres 0.25
Property Description
This beautifully renovated home is located just a short walk from the beach in the quaint community of Saltair. Situated on just over a quarter acre offering Ocean views from both the front and back deck with plenty of room to entertain outside. This 4 bedroom, 3 bathroom home features a new kitchen with stainless steel appliances and quarts countertops, living room, dining room and a sundeck to enjoy the views all throughout the year. Downstairs you will find a great sized recreation room, oversized laundry room and mudroom. This property has ample room for parking an RV or boat. Looking for that West Coast lifestyle with a short drive to town? Look no further. Make this home your own. All measurements are approximate and must be verified if important.
Location
Province BC
County Cowichan Valley Regional District
Area Du Ladysmith
Zoning R3
Direction See Remarks
Rooms
Basement Finished
Main Level Bedrooms 2
Kitchen 1
Interior
Interior Features Eating Area
Heating Baseboard, Electric
Cooling None
Flooring Mixed
Fireplaces Number 1
Fireplaces Type Wood Burning
Fireplace 1
Window Features Insulated Windows
Appliance Dishwasher, F/S/W/D
Laundry In House
Exterior
Exterior Feature Balcony/Patio, Fencing: Partial
Carport Spaces 1
Utilities Available Compost, Electricity Available, Garbage, Recycling
Roof Type Asphalt Torch On
Parking Type Additional, Driveway, Carport, RV Access/Parking
Total Parking Spaces 4
Building
Building Description Frame Wood,Insulation: Ceiling,Insulation: Walls,Wood,Other, Main Level Entry with Lower Level(s)
Faces See Remarks
Foundation Poured Concrete
Sewer Septic System
Water Municipal
Structure Type Frame Wood,Insulation: Ceiling,Insulation: Walls,Wood,Other
Others
Tax ID 000470225
Ownership Freehold
Pets Description Aquariums, Birds, Caged Mammals, Cats, Dogs, Yes
Read Less Info
Want to know what your home might be worth? Contact us for a FREE valuation!

Our team is ready to help you sell your home for the highest possible price ASAP
Bought with RE/MAX of Nanaimo







