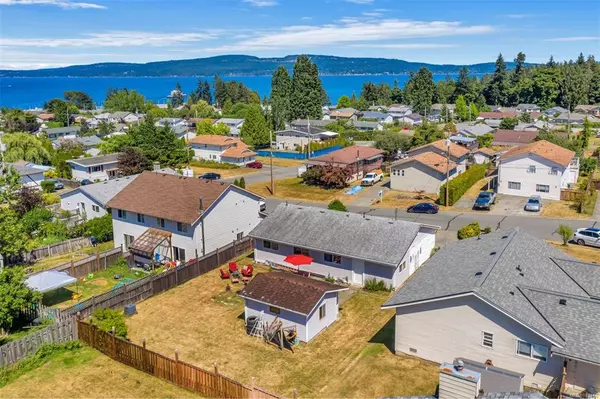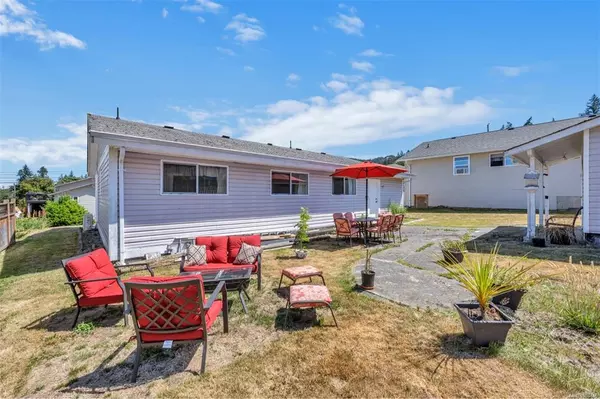$470,000
$449,900
4.5%For more information regarding the value of a property, please contact us for a free consultation.
3 Beds
2 Baths
1,088 SqFt
SOLD DATE : 08/31/2021
Key Details
Sold Price $470,000
Property Type Single Family Home
Sub Type Single Family Detached
Listing Status Sold
Purchase Type For Sale
Square Footage 1,088 sqft
Price per Sqft $431
MLS Listing ID 881446
Sold Date 08/31/21
Style Rancher
Bedrooms 3
Rental Info Unrestricted
Year Built 1990
Annual Tax Amount $3,740
Tax Year 2021
Lot Size 7,405 Sqft
Acres 0.17
Property Description
Welcome to 1541 Morgan Street & this excellent, affordable opportunity to live in the beautiful seaside community of Crofton. This 3 bedroom rancher is ideal for the retiree or 1st-time buyer alike. The spacious kitchen is loaded with cabinets & opens to the living room, all cooled with the ductless heat pump. There are two bathrooms, one being the convenient two-piece ensuite. If space is an issue for you, there's potential to renovate into the carport storage area & even the carport itself. Nice backyard plus a shop to tinker in. Take advantage of the easy access to the Stuart Channel for your ocean recreation, boating around the Gulf Islands, kayaking, fishing, crabbing & prawning is yours to enjoy. Great amenities all close by; shops, beaches, community swimming pool, dog park, school, restaurants, marina, biking, hiking and the Salt Spring ferry. Head down to the boardwalk & enjoy a relaxed evening oceanside stroll. This is the most idyllic Island lifestyle that awaits.
Location
Province BC
County North Cowichan, Municipality Of
Area Du Crofton
Zoning R3
Direction Northeast
Rooms
Basement Crawl Space
Main Level Bedrooms 3
Kitchen 1
Interior
Interior Features Workshop
Heating Baseboard, Electric, Heat Pump
Cooling Air Conditioning, Wall Unit(s)
Laundry In House
Exterior
Carport Spaces 1
Roof Type See Remarks
Handicap Access Ground Level Main Floor, Primary Bedroom on Main
Parking Type Carport
Total Parking Spaces 2
Building
Lot Description Easy Access, Landscaped, Marina Nearby, No Through Road, Recreation Nearby
Building Description Vinyl Siding, Rancher
Faces Northeast
Foundation Poured Concrete
Sewer Sewer Connected
Water Municipal
Structure Type Vinyl Siding
Others
Tax ID 001-041-801
Ownership Freehold
Pets Description Aquariums, Birds, Caged Mammals, Cats, Dogs
Read Less Info
Want to know what your home might be worth? Contact us for a FREE valuation!

Our team is ready to help you sell your home for the highest possible price ASAP
Bought with Pemberton Holmes - Cloverdale







