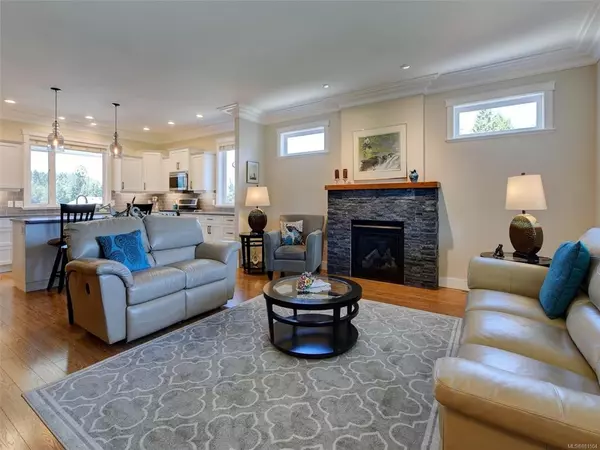$1,100,000
$979,000
12.4%For more information regarding the value of a property, please contact us for a free consultation.
2 Beds
3 Baths
1,996 SqFt
SOLD DATE : 10/15/2021
Key Details
Sold Price $1,100,000
Property Type Single Family Home
Sub Type Single Family Detached
Listing Status Sold
Purchase Type For Sale
Square Footage 1,996 sqft
Price per Sqft $551
MLS Listing ID 881504
Sold Date 10/15/21
Style Rancher
Bedrooms 2
Rental Info Unrestricted
Year Built 2016
Annual Tax Amount $4,621
Tax Year 2020
Lot Size 0.270 Acres
Acres 0.27
Property Description
Welcome to 2565 Faulkner Place Custom Built 1 owner home in Mill Springs. This home has the Wow Factor! Completely freshly painted exterior! Quiet tranquil cul de sac location, Picture Perfect. Arts + Crafts 2000 sq ft Rancher w' 2 Bedrooms + Den. Primary Bedroom w' Large Ensuite Bath w' his / her sinks, Large walkin Shower + walkin closet. Kitchen Great Room Styling, White traditional Cabinetry + Island. Quartz counter tops. SS appliances. Gas stove in Kitchen. Double Car Garage 33 X 28, over height ceiling 14' for avid car collector. Heat Pump w' Air +Gas furnace, on Demand Hot Water. No OSB! Utility cost average $98/mth. Stand up crawlspace lots of storage. Mill Springs is a planned community w' Large lots (11,761 sq ft), + walking trails. Walk to beautiful Deloume Park. Minutes to Golf courses + Marinas. Safe, secure this home checks all the boxes you have been looking for! The perfect Lifestyle! Min to Brentwood Bay College, Mill Bay Shopping! Easy commute to Victoria or Duncan.
Location
Province BC
County Capital Regional District
Area Ml Mill Bay
Zoning Single family
Direction East
Rooms
Basement Crawl Space
Main Level Bedrooms 2
Kitchen 1
Interior
Interior Features Dining/Living Combo
Heating Forced Air, Heat Pump
Cooling Air Conditioning
Fireplaces Number 1
Fireplaces Type Gas, Living Room
Fireplace 1
Laundry In House
Exterior
Exterior Feature Balcony/Deck, Balcony/Patio, Fenced, Fencing: Full, Garden, Lighting, Low Maintenance Yard
Garage Spaces 2.0
View Y/N 1
View Mountain(s)
Roof Type Fibreglass Shingle
Parking Type Driveway, Garage Double
Total Parking Spaces 4
Building
Lot Description Cul-de-sac, Family-Oriented Neighbourhood, Irrigation Sprinkler(s), Landscaped, Level, Sidewalk
Building Description Insulation All,Insulation: Ceiling,Insulation: Walls,Wood, Rancher
Faces East
Foundation Poured Concrete
Sewer Sewer Connected
Water Cooperative, Municipal
Architectural Style Arts & Crafts
Additional Building None
Structure Type Insulation All,Insulation: Ceiling,Insulation: Walls,Wood
Others
Tax ID 029-530-199
Ownership Freehold/Strata
Acceptable Financing Purchaser To Finance
Listing Terms Purchaser To Finance
Pets Description Aquariums, Birds, Caged Mammals, Cats, Dogs
Read Less Info
Want to know what your home might be worth? Contact us for a FREE valuation!

Our team is ready to help you sell your home for the highest possible price ASAP
Bought with Island Realm Real Estate







