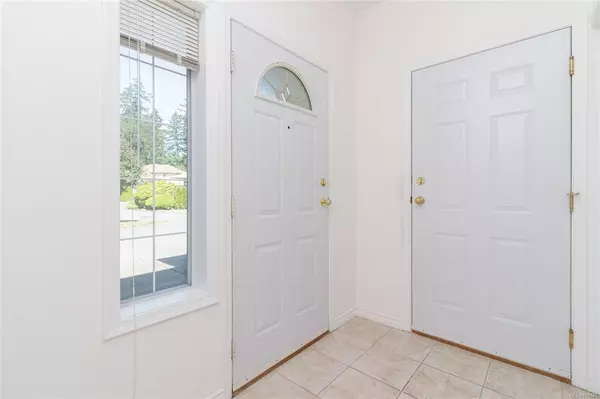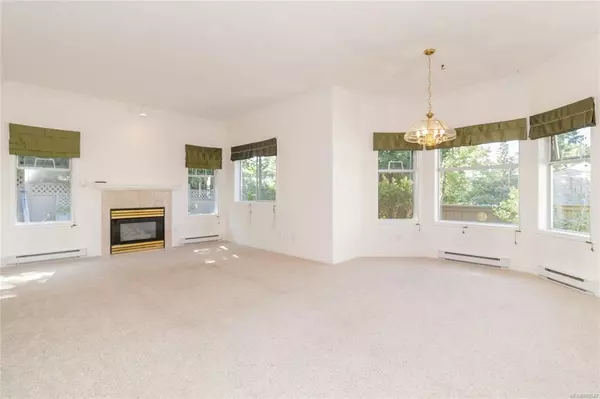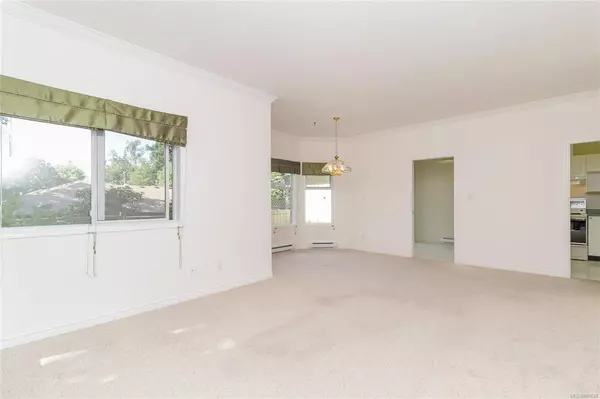$412,000
$419,900
1.9%For more information regarding the value of a property, please contact us for a free consultation.
2 Beds
2 Baths
1,118 SqFt
SOLD DATE : 08/16/2021
Key Details
Sold Price $412,000
Property Type Townhouse
Sub Type Row/Townhouse
Listing Status Sold
Purchase Type For Sale
Square Footage 1,118 sqft
Price per Sqft $368
Subdivision Greystone Mews
MLS Listing ID 881547
Sold Date 08/16/21
Style Rancher
Bedrooms 2
HOA Fees $266/mo
Rental Info Some Rentals
Year Built 1994
Annual Tax Amount $2,893
Tax Year 2021
Property Description
Ready to downsize? This is what you’ve been looking for. Centrally located 2 bed 2 bath 1,118 sq. ft. single level townhome in the well-maintained Greystone Mews complex. The floorplan offers everything one needs in a neat and tidy package. Open living and dining room with 9ft ceilings, oversized bay windows providing nice sunlight and a cozy natural gas fireplace to keep the heating bills low. Kitchen with plenty of cupboard space, an eating area and sliding doors to the patio. Good sized master bedroom with 4pc ensuite and walk-through closet, second bedroom, second 4pc bathroom and laundry. Corner lot with a private outdoor space, flower gardens, low maintenance yard and a single garage. No age restrictions but adult oriented and pets allowed with restrictions. Close to Maple Bay and the marina, walking distance to Duncan and its amenities. This is a lovely home ready for a new owner.
Location
Province BC
County Cowichan Valley Regional District
Area Du East Duncan
Zoning R6
Direction West
Rooms
Basement Crawl Space
Main Level Bedrooms 2
Kitchen 1
Interior
Interior Features Breakfast Nook, Dining/Living Combo, Eating Area
Heating Baseboard
Cooling None
Flooring Mixed
Fireplaces Number 1
Fireplaces Type Gas, Living Room
Fireplace 1
Appliance F/S/W/D
Laundry In House
Exterior
Exterior Feature Balcony/Patio, Garden, Low Maintenance Yard
Garage Spaces 1.0
Roof Type Asphalt Shingle
Handicap Access Accessible Entrance, Ground Level Main Floor, No Step Entrance, Primary Bedroom on Main, Wheelchair Friendly
Parking Type Driveway, Garage
Total Parking Spaces 2
Building
Lot Description Central Location, Easy Access, Landscaped, Level, Marina Nearby, Near Golf Course, No Through Road, Private, Quiet Area, Recreation Nearby, Serviced, Shopping Nearby, Sidewalk, Southern Exposure
Building Description Frame Wood,Stucco, Rancher
Faces West
Story 1
Foundation Poured Concrete
Sewer Sewer Connected
Water Municipal
Structure Type Frame Wood,Stucco
Others
HOA Fee Include Insurance,Maintenance Grounds,Maintenance Structure,Property Management
Tax ID 023-022-574
Ownership Freehold/Strata
Pets Description Aquariums, Birds, Cats, Dogs, Number Limit
Read Less Info
Want to know what your home might be worth? Contact us for a FREE valuation!

Our team is ready to help you sell your home for the highest possible price ASAP
Bought with Sutton Group-West Coast Realty (Dunc)







