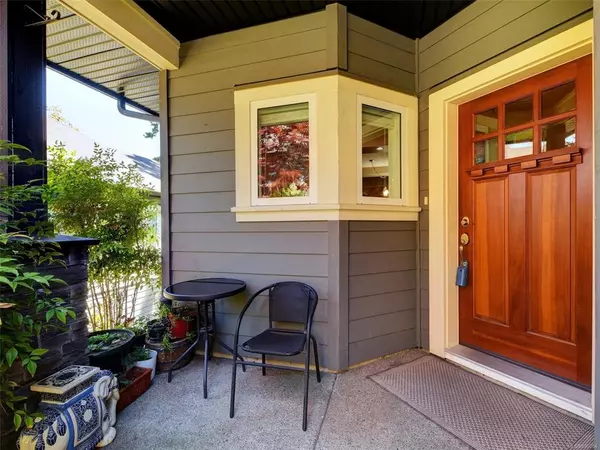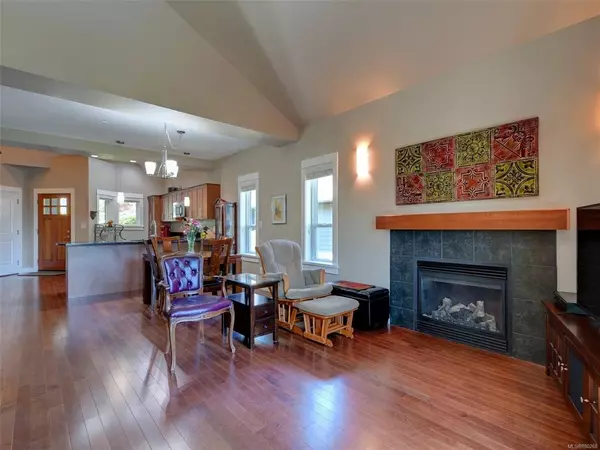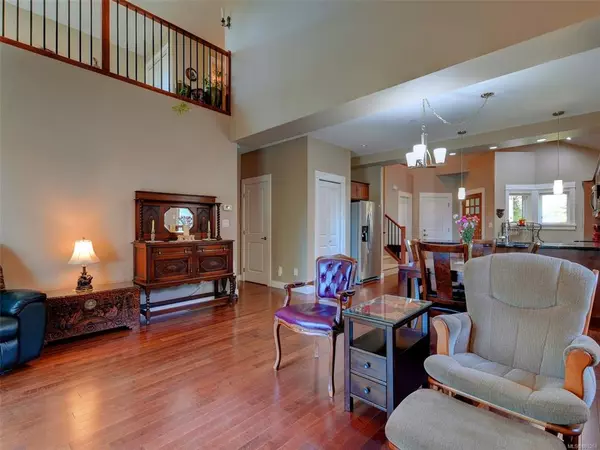$879,000
$879,000
For more information regarding the value of a property, please contact us for a free consultation.
4 Beds
4 Baths
2,804 SqFt
SOLD DATE : 10/14/2021
Key Details
Sold Price $879,000
Property Type Townhouse
Sub Type Row/Townhouse
Listing Status Sold
Purchase Type For Sale
Square Footage 2,804 sqft
Price per Sqft $313
MLS Listing ID 880268
Sold Date 10/14/21
Style Main Level Entry with Lower/Upper Lvl(s)
Bedrooms 4
HOA Fees $410/mo
Rental Info Unrestricted
Year Built 2010
Annual Tax Amount $3,052
Tax Year 2020
Lot Size 3,049 Sqft
Acres 0.07
Property Description
Welcome to this luxurious 4 bed & 4 bath townhome w/ Master on Main & no step entry! You'll appreciate the bright, open floor plan w/ vaulted ceilings, gorgeous hardwood floors & cozy gas fireplace leading out to a large, private balcony surrounded by lovely trees - a great place for BBQs/outdoor entertaining & taking in stunning views of Mt. Baker! Enjoy cooking in the huge kitchen w/ SS appliances, granite counters w/ seating & wood cabinets w/ lots of storage. This home has 2804 SF of fabulous living space w/ a great layout: upstairs has an extra living/office/flex room plus 2 beds/1bath & laundry. Master on Main has large ensuite w/ heated floors & large walk-in closet. Downstairs has a big rec rm w/ wet bar & gas stove, perfect for the family, an extra bedroom & a fun home theatre or den. Fantastic geothermal heating & cooling covered by strata fees! Lots of parking w/ double garage & driveway. Unbeatable location, walk to Thetis Lake, close to shops, highway, downtown.
Location
Province BC
County Capital Regional District
Area Vr Six Mile
Direction Northwest
Rooms
Basement Finished, Full, Walk-Out Access, With Windows
Main Level Bedrooms 1
Kitchen 1
Interior
Interior Features Dining/Living Combo, Vaulted Ceiling(s)
Heating Geothermal, Natural Gas
Cooling Other
Flooring Carpet, Hardwood, Tile
Fireplaces Number 2
Fireplaces Type Family Room, Gas, Living Room
Equipment Central Vacuum
Fireplace 1
Window Features Blinds
Appliance Dishwasher, Dryer, Microwave, Oven/Range Electric, Refrigerator, Washer
Laundry In Unit
Exterior
Exterior Feature Balcony/Deck, Balcony/Patio
Garage Spaces 2.0
View Y/N 1
View Mountain(s)
Roof Type Fibreglass Shingle
Handicap Access Primary Bedroom on Main
Parking Type Attached, Driveway, Garage Double, Guest
Total Parking Spaces 4
Building
Lot Description Irregular Lot
Building Description Frame Wood, Main Level Entry with Lower/Upper Lvl(s)
Faces Northwest
Story 3
Foundation Poured Concrete
Sewer Sewer Connected
Water Municipal
Architectural Style Contemporary, West Coast
Structure Type Frame Wood
Others
HOA Fee Include Garbage Removal,Gas,Property Management,Sewer
Tax ID 028-243-412
Ownership Freehold/Strata
Acceptable Financing Purchaser To Finance
Listing Terms Purchaser To Finance
Pets Description Aquariums, Birds, Caged Mammals, Cats, Dogs
Read Less Info
Want to know what your home might be worth? Contact us for a FREE valuation!

Our team is ready to help you sell your home for the highest possible price ASAP
Bought with Royal LePage Coast Capital - Chatterton







