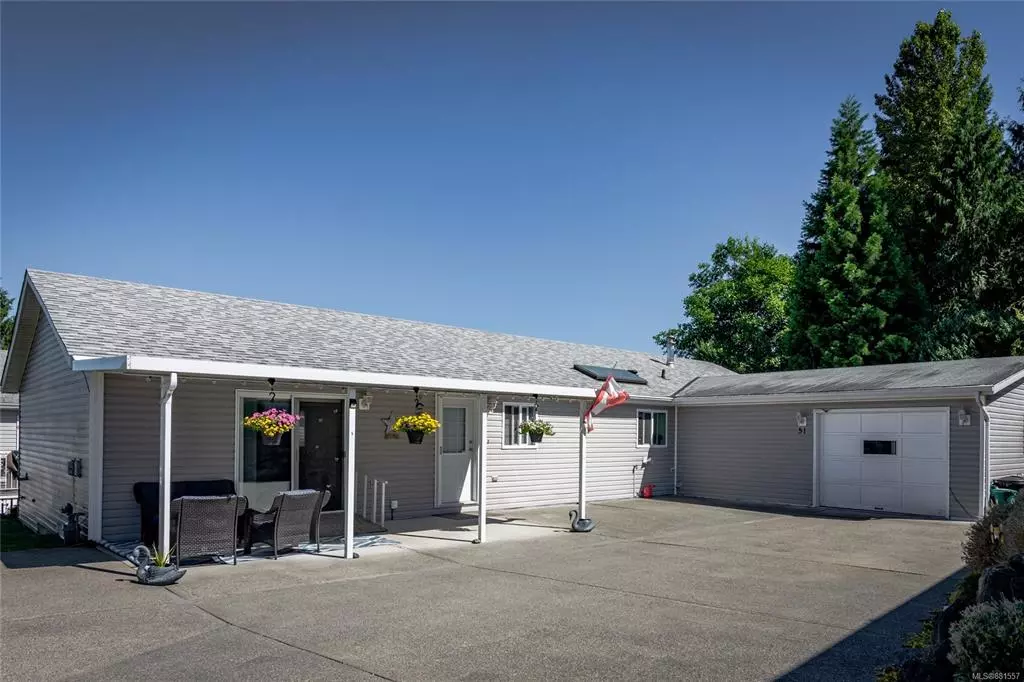$400,000
$394,900
1.3%For more information regarding the value of a property, please contact us for a free consultation.
3 Beds
2 Baths
1,689 SqFt
SOLD DATE : 08/26/2021
Key Details
Sold Price $400,000
Property Type Manufactured Home
Sub Type Manufactured Home
Listing Status Sold
Purchase Type For Sale
Square Footage 1,689 sqft
Price per Sqft $236
MLS Listing ID 881557
Sold Date 08/26/21
Style Rancher
Bedrooms 3
HOA Fees $550/mo
Rental Info No Rentals
Year Built 2006
Annual Tax Amount $2,043
Tax Year 2021
Property Description
Located in the Rocky Creek Village 55+ park in desirable Ladysmith, you will find this spacious 1700 sq ft, 3 Bed 2 Bath home. The huge master bedroom has a full 4 piece ensuite with walk-in shower and jetted tub. Just off the master bedroom you will find a door that leads to the back patio where you can enjoy a hot tub in your private back yard. The gorgeous bright kitchen has a big pantry, built-in appliances, and loads of cupboard & counter space. You'll be able to fit your largest dining table in the common area across from the kitchen which will be great for those family dinners. You also have 2 separate living areas both equipped with a fireplace to keep you cozy on those chilly nights. Attached to the home you have a convenient workshop and drive in garage-WOW! The yard is partially fenced and is very low maintenance, has a storage shed and backs on to green space. Measurements approximate, please verify if important.
Location
Province BC
County Ladysmith, Town Of
Area Du Ladysmith
Direction See Remarks
Rooms
Other Rooms Storage Shed
Basement None
Main Level Bedrooms 3
Kitchen 1
Interior
Interior Features Ceiling Fan(s), Dining Room, Eating Area, Jetted Tub, Soaker Tub, Storage, Workshop
Heating Forced Air, Natural Gas
Cooling None
Flooring Mixed
Fireplaces Number 2
Fireplaces Type Electric, Family Room, Gas, Living Room
Equipment Central Vacuum, Electric Garage Door Opener
Fireplace 1
Window Features Insulated Windows
Appliance Dishwasher, F/S/W/D, Garburator, Hot Tub, Jetted Tub, Microwave, Oven Built-In, Refrigerator
Laundry In House
Exterior
Exterior Feature Awning(s), Balcony/Deck, Fencing: Partial, Garden, Low Maintenance Yard
Utilities Available Cable To Lot, Electricity To Lot, Garbage, Phone To Lot, Recycling
Roof Type Asphalt Shingle
Handicap Access Ground Level Main Floor
Parking Type Driveway, Open
Total Parking Spaces 3
Building
Lot Description Adult-Oriented Neighbourhood, Cul-de-sac, Marina Nearby, Near Golf Course, Quiet Area, Recreation Nearby, Shopping Nearby
Building Description Vinyl Siding, Rancher
Faces See Remarks
Foundation Other
Sewer Sewer Connected
Water Municipal
Structure Type Vinyl Siding
Others
Ownership Pad Rental
Pets Description Number Limit, Size Limit
Read Less Info
Want to know what your home might be worth? Contact us for a FREE valuation!

Our team is ready to help you sell your home for the highest possible price ASAP
Bought with eXp Realty







