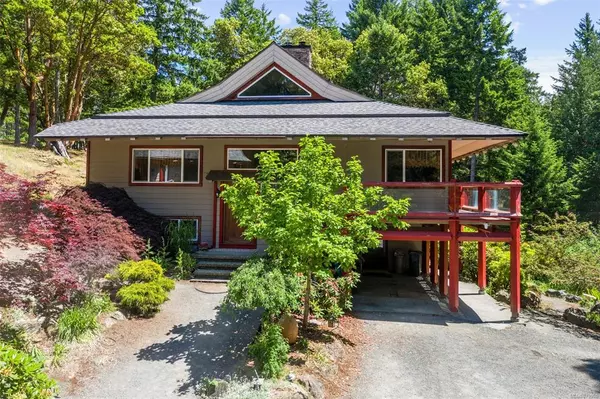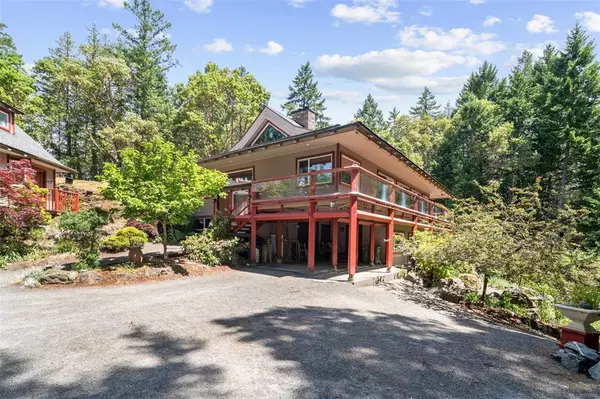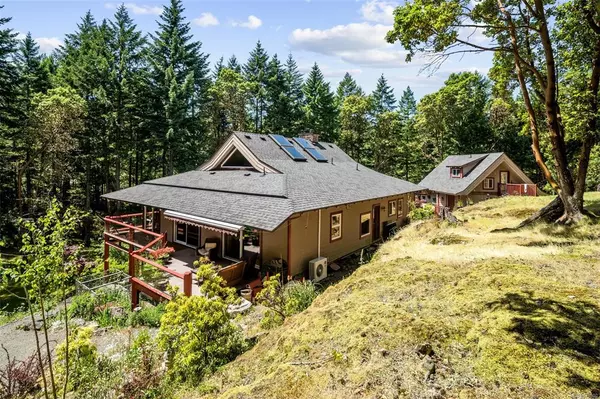$1,660,000
$1,599,000
3.8%For more information regarding the value of a property, please contact us for a free consultation.
5 Beds
5 Baths
3,350 SqFt
SOLD DATE : 08/03/2021
Key Details
Sold Price $1,660,000
Property Type Single Family Home
Sub Type Single Family Detached
Listing Status Sold
Purchase Type For Sale
Square Footage 3,350 sqft
Price per Sqft $495
MLS Listing ID 879800
Sold Date 08/03/21
Style Main Level Entry with Lower/Upper Lvl(s)
Bedrooms 5
Rental Info Unrestricted
Year Built 2004
Annual Tax Amount $5,163
Tax Year 2020
Lot Size 3.010 Acres
Acres 3.01
Property Description
Welcome HOME, this beautiful private property is situated on 3+ acres in the Highlands. The builder focused the design of the home on Feng Shui energy. The main home has 4 bed/3 bath, detached garage and in-law cottage. Highlights for the main home include, 16ft vaulted ceilings, wood burning fireplace, AC, integrated radiant heat throughout, 2 heat pumps, water filtration system and separate 200 amp electrical for both dwellings. The master bath features a built-in steam shower and jacuzzi tub. The in-law cottage has 1 bed/2 bath and is currently vacant. Bring your design ideas for the 1312sqft unfinished basement, fully plumbed and partially installed electrical system. Minutes from Langford, the yard is private and south facing, nestled in mature trees and splendid mountains that host Bear Mountain golf course and Todd Gowlland. To describe the craftsmanship is virtually impossible and can only be appreciated by viewing! Hurry it won’t last long!
Location
Province BC
County Capital Regional District
Area Hi Western Highlands
Zoning RR4
Direction West
Rooms
Basement Unfinished
Main Level Bedrooms 3
Kitchen 2
Interior
Interior Features Closet Organizer, Dining Room, Eating Area, Jetted Tub, Vaulted Ceiling(s)
Heating Heat Pump, Radiant Floor, Wood
Cooling Air Conditioning
Flooring Hardwood
Fireplaces Number 1
Fireplaces Type Wood Burning
Equipment Central Vacuum
Fireplace 1
Appliance F/S/W/D
Laundry In House
Exterior
Exterior Feature Awning(s), Balcony, Balcony/Patio, Security System
Garage Spaces 2.0
Carport Spaces 1
Roof Type Asphalt Shingle
Parking Type Detached, Carport, Garage Double
Total Parking Spaces 10
Building
Lot Description Acreage
Building Description Block,Cement Fibre,Frame Wood,Insulation: Ceiling,Insulation: Walls,Wood, Main Level Entry with Lower/Upper Lvl(s)
Faces West
Foundation Block, Poured Concrete
Sewer Septic System
Water Well: Drilled
Architectural Style West Coast
Additional Building Exists
Structure Type Block,Cement Fibre,Frame Wood,Insulation: Ceiling,Insulation: Walls,Wood
Others
Ownership Freehold
Acceptable Financing Agreement for Sale
Listing Terms Agreement for Sale
Pets Description Aquariums, Birds, Caged Mammals, Cats, Dogs, Yes
Read Less Info
Want to know what your home might be worth? Contact us for a FREE valuation!

Our team is ready to help you sell your home for the highest possible price ASAP
Bought with RE/MAX Camosun







