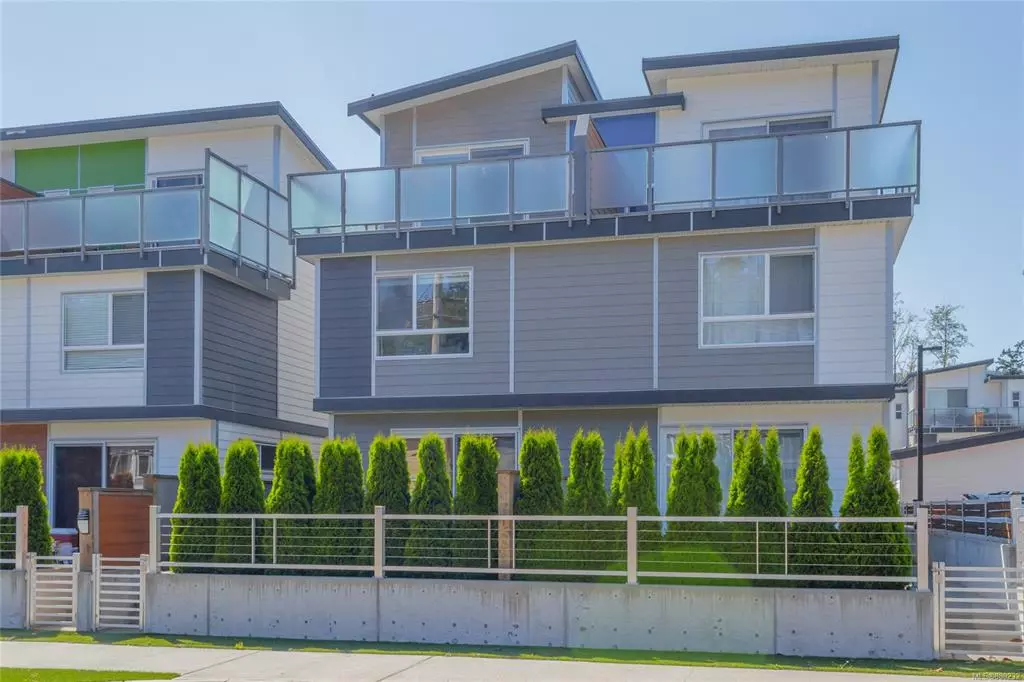$615,000
$575,000
7.0%For more information regarding the value of a property, please contact us for a free consultation.
3 Beds
3 Baths
1,336 SqFt
SOLD DATE : 08/30/2021
Key Details
Sold Price $615,000
Property Type Townhouse
Sub Type Row/Townhouse
Listing Status Sold
Purchase Type For Sale
Square Footage 1,336 sqft
Price per Sqft $460
Subdivision Piano
MLS Listing ID 880232
Sold Date 08/30/21
Style Main Level Entry with Lower/Upper Lvl(s)
Bedrooms 3
HOA Fees $244/mo
Rental Info Unrestricted
Year Built 2018
Annual Tax Amount $2,331
Tax Year 2020
Lot Size 1,306 Sqft
Acres 0.03
Property Description
Bright, spacious 3 bedroom, 3 bathroom townhouse with private backyard & massive deck off the upper level, engineered & ready for a hot tub! Only 3 years old, this 1336 Sq ft townhome is in great condition & is still under warranty! The home features high ceilings, vaulting to 12 ft on the upper level, lots of natural light & modern finishings. The kitchen has quartz counters, two tone cabinetry, stainless steel appliances including gas stove & center island. Great room has a contemporary linear fireplace & walk out to fenced yard with patio. Upgrades made at time of purchase: adding insulation between floors for soundproofing, purchase of 2nd parking stall, heated tile floor in the ensuite & laminate throughout. There is a 6" high walk in unfinished basement with 400+ sq ft for storage or a play area! Heat pump provides economical heating & air conditioning. Pets & rentals allowed. Well managed with a low strata fee! Close to schools, transit & all amenities. Easy to view this weekend
Location
Province BC
County Capital Regional District
Area La Happy Valley
Direction West
Rooms
Basement Crawl Space, Unfinished
Kitchen 0
Interior
Interior Features Vaulted Ceiling(s)
Heating Heat Pump, Natural Gas
Cooling Air Conditioning
Flooring Laminate
Fireplaces Number 1
Fireplaces Type Electric, Living Room
Equipment Central Vacuum Roughed-In
Fireplace 1
Window Features Vinyl Frames
Appliance Dishwasher, F/S/W/D, Microwave
Laundry In House, In Unit
Exterior
Exterior Feature Balcony/Patio, Fencing: Full, Garden, Low Maintenance Yard
Roof Type Asphalt Torch On
Handicap Access Ground Level Main Floor
Parking Type Driveway, Guest
Total Parking Spaces 2
Building
Lot Description Rectangular Lot
Building Description Cement Fibre,Frame Wood,Insulation All, Main Level Entry with Lower/Upper Lvl(s)
Faces West
Story 4
Foundation Poured Concrete
Sewer Sewer To Lot
Water Municipal
Architectural Style West Coast
Structure Type Cement Fibre,Frame Wood,Insulation All
Others
HOA Fee Include Garbage Removal,Insurance,Maintenance Grounds,Property Management,Sewer,Water
Tax ID 030-471-826
Ownership Freehold/Strata
Pets Description Birds, Cats, Dogs
Read Less Info
Want to know what your home might be worth? Contact us for a FREE valuation!

Our team is ready to help you sell your home for the highest possible price ASAP
Bought with Newport Realty Ltd.







