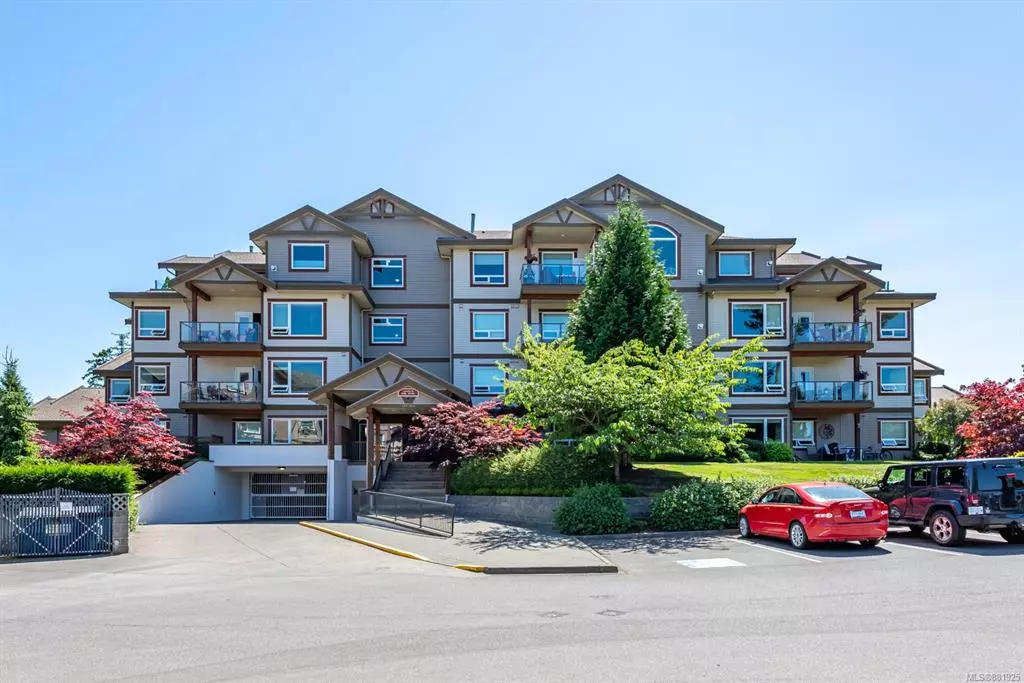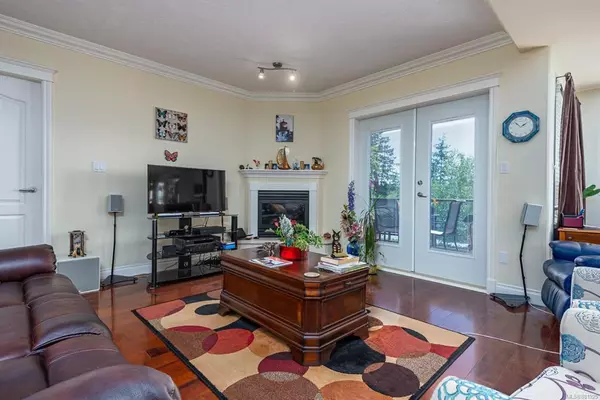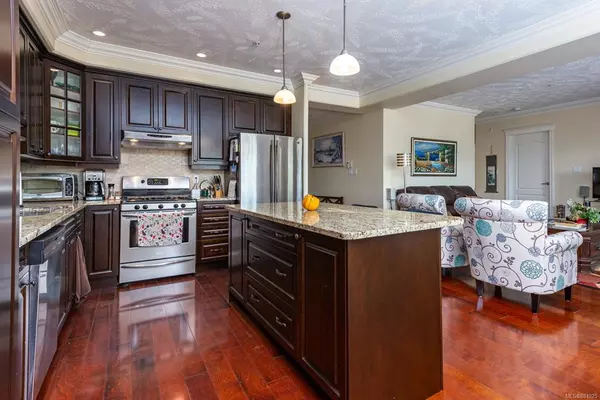$595,000
$599,900
0.8%For more information regarding the value of a property, please contact us for a free consultation.
2 Beds
2 Baths
1,671 SqFt
SOLD DATE : 10/14/2021
Key Details
Sold Price $595,000
Property Type Condo
Sub Type Condo Apartment
Listing Status Sold
Purchase Type For Sale
Square Footage 1,671 sqft
Price per Sqft $356
Subdivision Corinthia Estates
MLS Listing ID 881925
Sold Date 10/14/21
Style Condo
Bedrooms 2
HOA Fees $507/mo
Rental Info Some Rentals
Year Built 2008
Annual Tax Amount $3,159
Tax Year 2020
Property Description
Thinking of downsizing without the downsizing? This lovely 1671 sgft 2 bedroom, Den/office, 2 bath condo is conveniently located in the heart of Crown Isle, surrounded by mature landscaping, walking distance to the Club house and golf course, many walking trails and greenspace for peaceful walks. Enjoy open concept kitchen, living and dining areas enriched with an abundance of natural light from large windows and french doors to balcony, 9ft crown molding ceilings and a natural gas fireplace for cozy winter nights. The kitchen is tastefully finished with granite tile backsplash, stainless steel appliances including Natural Gas Range, large island perfect for entertaining or lunch/breakfast on the go. The master bedroom is generously sized with corner windows, beautiful ensuite, tiled shower. Underground parking, storage locker, rentals allowed, pets allowed. Minutes from Home Depot, Costco and Thrifty's shopping plaza and CFB.
Location
Province BC
County Courtenay, City Of
Area Cv Crown Isle
Zoning CD-1
Direction North
Rooms
Main Level Bedrooms 2
Kitchen 1
Interior
Heating Baseboard, Electric
Cooling None
Flooring Carpet, Hardwood
Fireplaces Number 2
Fireplaces Type Gas
Fireplace 1
Window Features Vinyl Frames
Laundry In Unit
Exterior
Exterior Feature Balcony
Garage Spaces 1.0
Amenities Available Elevator(s), Storage Unit
Roof Type Fibreglass Shingle
Parking Type Garage
Total Parking Spaces 1
Building
Building Description Cement Fibre,Frame Wood, Condo
Faces North
Story 4
Foundation Poured Concrete
Sewer Sewer Connected
Water Municipal
Structure Type Cement Fibre,Frame Wood
Others
Tax ID 027-545-946
Ownership Freehold/Strata
Acceptable Financing Must Be Paid Off
Listing Terms Must Be Paid Off
Pets Description Aquariums, Birds, Cats, Dogs
Read Less Info
Want to know what your home might be worth? Contact us for a FREE valuation!

Our team is ready to help you sell your home for the highest possible price ASAP
Bought with Sutton Group-West Coast Realty (Dunc)







