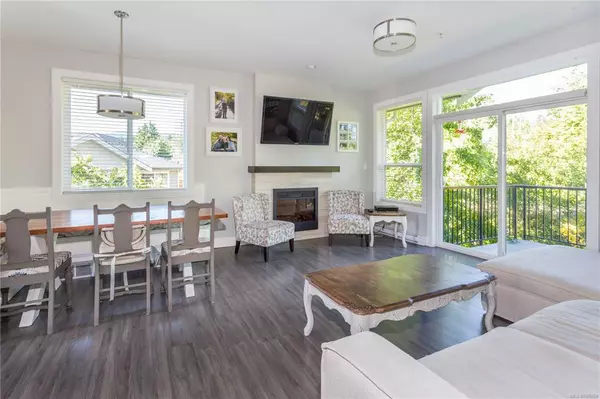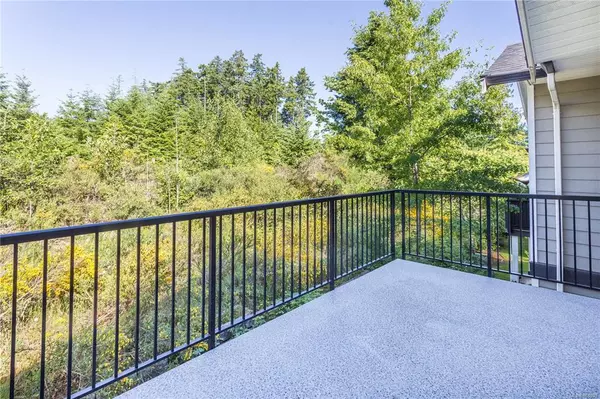$460,000
$449,400
2.4%For more information regarding the value of a property, please contact us for a free consultation.
3 Beds
2 Baths
1,288 SqFt
SOLD DATE : 08/31/2021
Key Details
Sold Price $460,000
Property Type Townhouse
Sub Type Row/Townhouse
Listing Status Sold
Purchase Type For Sale
Square Footage 1,288 sqft
Price per Sqft $357
MLS Listing ID 881899
Sold Date 08/31/21
Style Rancher
Bedrooms 3
Rental Info Unrestricted
Year Built 2012
Annual Tax Amount $3,084
Tax Year 2021
Property Description
Everything you need is waiting for you in this bright and cheery top floor corner unit. A large primary bedroom with ensuite and walk in closet, plus two other full bedrooms. A laundry room and extra storage are just down the hall on your way to the open plan living, dining and kitchen. You’ll enjoy reading in a cozy corner of the living room and cooking in your well laid out kitchen. Enjoy a weekday family meal at the built-in eating nook or spread out a brunch buffet for those weekend mornings. Not one, but two decks are ready to be enjoyed for outdoor living. This unit comes with assigned parking, is pet friendly and allows rentals. Located close to the Holland Creek trail system, sports fields and just a bike ride away from downtown Ladysmith and all levels of schools. All measurements are approx. Pls verify if important.
Location
Province BC
County Ladysmith, Town Of
Area Du Ladysmith
Direction See Remarks
Rooms
Basement None
Main Level Bedrooms 3
Kitchen 1
Interior
Heating Baseboard, Electric
Cooling None
Flooring Mixed
Fireplaces Number 1
Fireplaces Type Electric
Fireplace 1
Window Features Vinyl Frames
Laundry In Unit
Exterior
Exterior Feature Balcony/Deck, Balcony/Patio
Roof Type Fibreglass Shingle
Handicap Access Primary Bedroom on Main
Parking Type Guest, On Street, Other
Total Parking Spaces 3
Building
Lot Description Central Location, Easy Access, Family-Oriented Neighbourhood, Landscaped, Recreation Nearby, Shopping Nearby, Sidewalk
Building Description Insulation All,Other, Rancher
Faces See Remarks
Story 2
Foundation Poured Concrete
Sewer Sewer Connected
Water Municipal
Structure Type Insulation All,Other
Others
Ownership Freehold/Strata
Pets Description Aquariums, Birds, Caged Mammals, Cats, Dogs
Read Less Info
Want to know what your home might be worth? Contact us for a FREE valuation!

Our team is ready to help you sell your home for the highest possible price ASAP
Bought with eXp Realty







