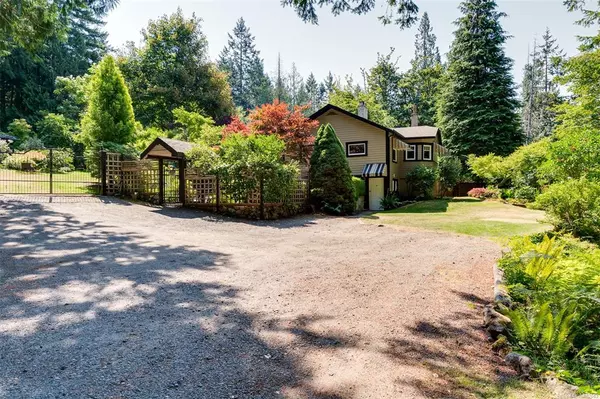$1,100,000
$1,195,000
7.9%For more information regarding the value of a property, please contact us for a free consultation.
3 Beds
2 Baths
1,773 SqFt
SOLD DATE : 08/24/2021
Key Details
Sold Price $1,100,000
Property Type Single Family Home
Sub Type Single Family Detached
Listing Status Sold
Purchase Type For Sale
Square Footage 1,773 sqft
Price per Sqft $620
MLS Listing ID 882043
Sold Date 08/24/21
Style Main Level Entry with Lower Level(s)
Bedrooms 3
Rental Info Unrestricted
Year Built 1935
Annual Tax Amount $3,342
Tax Year 2020
Lot Size 2.200 Acres
Acres 2.2
Property Description
Picturesque and private, “Stonefold” residence welcomes & delights with its lush landscape and classic English cottage gardens. Located on 2.2 useable acres in coveted Shawnigan Lake, and offering 2396 sqft of enchanting country cottage living. Featuring 3 beds, 2 bath, plus a den, this home exudes warmth, charm & character with no detail left overlooked from the gorgeous new kitchen that overlooks the garden, the cozy wood stove with feature stone fireplace, to the gleaming hardwood floors and quality finishes. If it’s a serene retreat you’re after, the primary bedroom features a spacious ensuite plus direct access to your peaceful garden terrace, the perfect spot for morning coffee or tea. An ideal home for indoor and outdoor gatherings, there’s also plenty of storage and outbuildings from greenhouse with potting station, garden shed & separate garage. This is a rare offering, on the market for the first time in 50 years so don’t delay and contact your agent to book a showing now!
Location
Province BC
County Cowichan Valley Regional District
Area Ml Shawnigan
Direction East
Rooms
Other Rooms Gazebo, Greenhouse, Storage Shed, Workshop
Basement Crawl Space, Finished, Walk-Out Access
Main Level Bedrooms 2
Kitchen 1
Interior
Interior Features Closet Organizer, Dining Room, French Doors, Workshop
Heating Forced Air, Oil
Cooling None
Flooring Hardwood, Laminate, Mixed, Vinyl
Fireplaces Number 1
Fireplaces Type Living Room, Wood Burning
Fireplace 1
Window Features Insulated Windows,Vinyl Frames
Appliance F/S/W/D, Oven/Range Electric
Laundry In House
Exterior
Exterior Feature Balcony/Patio, Fenced, Garden, Water Feature
Garage Spaces 2.0
Roof Type Asphalt Shingle
Handicap Access Ground Level Main Floor, Primary Bedroom on Main
Parking Type Driveway, Garage Double
Total Parking Spaces 10
Building
Lot Description Acreage, Landscaped, Private, Quiet Area, Recreation Nearby, In Wooded Area
Building Description Insulation All,Wood, Main Level Entry with Lower Level(s)
Faces East
Foundation Poured Concrete
Sewer Septic System
Water Well: Drilled
Architectural Style Arts & Crafts
Structure Type Insulation All,Wood
Others
Restrictions Other
Tax ID 004-345-207
Ownership Freehold
Acceptable Financing Purchaser To Finance
Listing Terms Purchaser To Finance
Pets Description Aquariums, Birds, Caged Mammals, Cats, Dogs, Yes
Read Less Info
Want to know what your home might be worth? Contact us for a FREE valuation!

Our team is ready to help you sell your home for the highest possible price ASAP
Bought with Pemberton Holmes - Cloverdale







