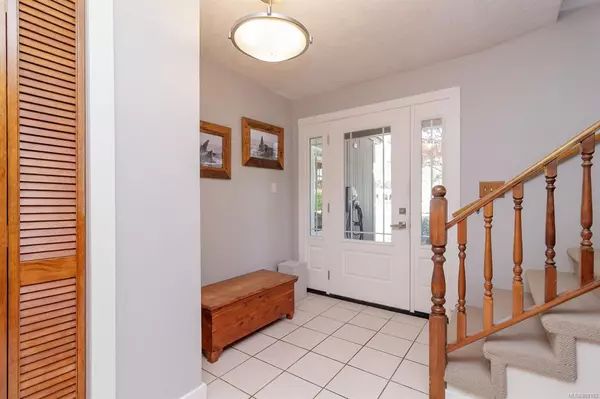$715,000
$689,900
3.6%For more information regarding the value of a property, please contact us for a free consultation.
4 Beds
3 Baths
2,509 SqFt
SOLD DATE : 09/01/2021
Key Details
Sold Price $715,000
Property Type Single Family Home
Sub Type Single Family Detached
Listing Status Sold
Purchase Type For Sale
Square Footage 2,509 sqft
Price per Sqft $284
MLS Listing ID 882183
Sold Date 09/01/21
Style Ground Level Entry With Main Up
Bedrooms 4
Rental Info Unrestricted
Year Built 1981
Annual Tax Amount $2,974
Tax Year 2020
Lot Size 7,405 Sqft
Acres 0.17
Property Description
Lovely Family Home in a central location with a beautiful backyard oasis backing onto the Cowichan Trail. The main level features a spacious living room with vaulted cedar ceilings and wood burning fireplace. The bright dining room has direct access to the deck via French doors. From the dining room, you enter the open kitchen and eating nook with second access to the deck. Also on the main three bedrooms including the master with 2 piece ensuite, plus a fully updated central bathroom. The lower level has a spacious entry way with access through French doors to a large family room with walk out access to the rear yard. Also on the lower, you’ll find a huge 4th bedroom, 3-piece bathroom, and laundry room. Other features include a new fence on both sides, 3 year old roof, new front deck, and double garage. The private rear yard is amazing with mature landscaping, pond, covered sitting area, and negotiable hot tub. A short distance to amenities and summer fun on Pristine Cowichan Lake!
Location
Province BC
County Lake Cowichan, Town Of
Area Du Lake Cowichan
Zoning R-1
Direction Northeast
Rooms
Basement Finished, Full, Walk-Out Access
Main Level Bedrooms 3
Kitchen 1
Interior
Heating Baseboard, Electric
Cooling None
Flooring Mixed
Fireplaces Number 2
Fireplaces Type Family Room, Living Room, Wood Burning, Wood Stove
Fireplace 1
Laundry In House
Exterior
Garage Spaces 2.0
Roof Type Fibreglass Shingle
Parking Type Garage Double
Total Parking Spaces 4
Building
Lot Description Central Location, Family-Oriented Neighbourhood, Recreation Nearby, Shopping Nearby
Building Description Frame Wood, Ground Level Entry With Main Up
Faces Northeast
Foundation Poured Concrete
Sewer Sewer To Lot
Water Municipal
Structure Type Frame Wood
Others
Tax ID 000-298-999
Ownership Freehold
Pets Description Aquariums, Birds, Caged Mammals, Cats, Dogs
Read Less Info
Want to know what your home might be worth? Contact us for a FREE valuation!

Our team is ready to help you sell your home for the highest possible price ASAP
Bought with RE/MAX Camosun







