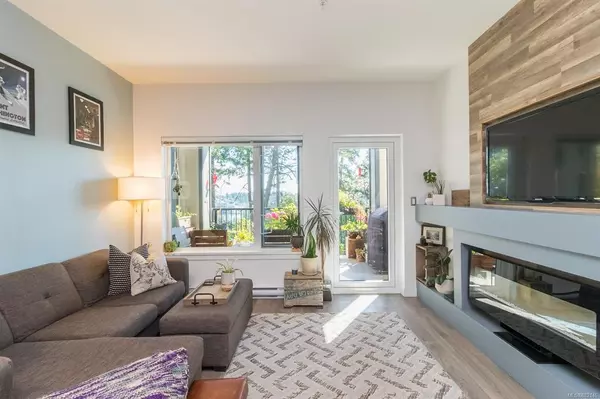$551,000
$550,000
0.2%For more information regarding the value of a property, please contact us for a free consultation.
2 Beds
2 Baths
834 SqFt
SOLD DATE : 08/27/2021
Key Details
Sold Price $551,000
Property Type Condo
Sub Type Condo Apartment
Listing Status Sold
Purchase Type For Sale
Square Footage 834 sqft
Price per Sqft $660
MLS Listing ID 882146
Sold Date 08/27/21
Style Condo
Bedrooms 2
HOA Fees $366/mo
Rental Info Unrestricted
Year Built 2015
Annual Tax Amount $1,806
Tax Year 2020
Lot Size 871 Sqft
Acres 0.02
Property Description
You'll love this beautiful two bed/two bath condo in The Coho Complex, located on a scenic five acre hill that's been beautifully landscaped. The Coho was designed with the surrounding natural beauty in mind, which you'll see reflected in the high-quality finishes, such as quartz countertops, stainless steel appliances, and oak veneer cabinetry. The spacious and open livingroom/diningroom is perfect for entertaining or for cozy nights in front of the fireplace. The livingroom opens up to a large deck with scenic views of the ocean and forest. The views are also visible from both bedrooms, and the large Master bedroom has a walk-through closet and spa-like ensuite. There's also a bonus tech-nook, which is perfect for working from home. Pets and rentals allowed, guest suite & multi purpose room too. Only minutes to Thetis Lake Park, Galloping Goose Trail, JDF Rec Centre, Golf Courses, Shopping and only 15 mins from Victoria's Downtown Core. Come see it today!
Location
Province BC
County Capital Regional District
Area Vr Six Mile
Direction East
Rooms
Basement Full
Main Level Bedrooms 2
Kitchen 1
Interior
Interior Features Controlled Entry, Dining/Living Combo
Heating Baseboard, Electric
Cooling None
Flooring Laminate, Tile
Window Features Blinds,Screens
Appliance Dryer, Washer
Laundry In Unit
Exterior
Exterior Feature Balcony/Patio
Utilities Available Cable To Lot, Compost, Electricity To Lot, Garbage, Phone To Lot, Recycling
Amenities Available Common Area, Elevator(s), Guest Suite, Recreation Room
View Y/N 1
View Mountain(s)
Roof Type Asphalt Shingle
Handicap Access Primary Bedroom on Main
Parking Type Underground
Total Parking Spaces 1
Building
Lot Description Irregular Lot, Wooded Lot
Building Description Cement Fibre,Frame Wood, Condo
Faces East
Story 4
Foundation Poured Concrete
Sewer Sewer Connected
Water Municipal, To Lot
Architectural Style West Coast
Structure Type Cement Fibre,Frame Wood
Others
HOA Fee Include Caretaker,Garbage Removal,Hot Water,Insurance,Maintenance Grounds,Property Management,Recycling,Sewer,Water
Tax ID 029-683-432
Ownership Freehold/Strata
Pets Description Aquariums, Birds, Caged Mammals, Cats, Dogs, Number Limit
Read Less Info
Want to know what your home might be worth? Contact us for a FREE valuation!

Our team is ready to help you sell your home for the highest possible price ASAP
Bought with RE/MAX Camosun







