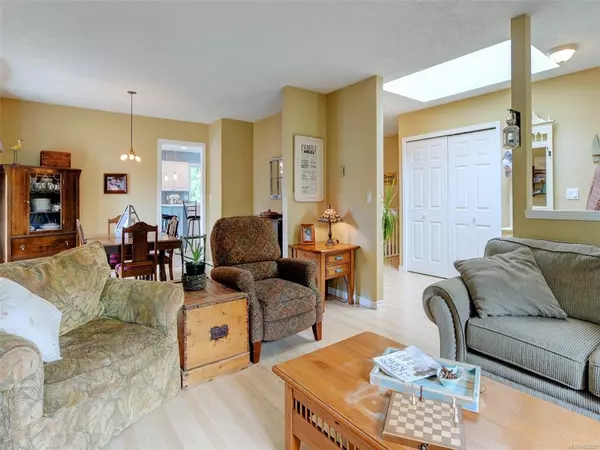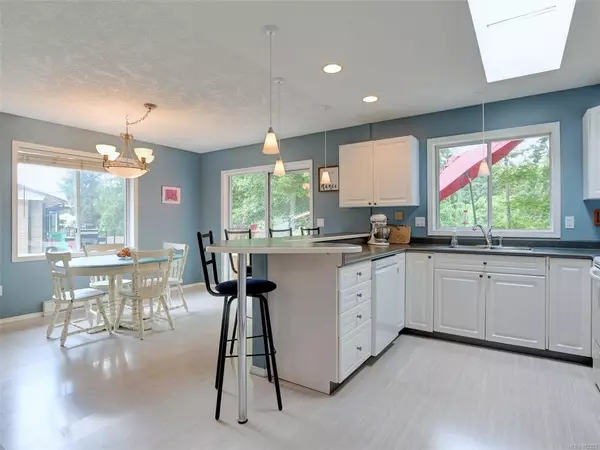$724,800
$724,800
For more information regarding the value of a property, please contact us for a free consultation.
4 Beds
3 Baths
2,940 SqFt
SOLD DATE : 08/27/2021
Key Details
Sold Price $724,800
Property Type Single Family Home
Sub Type Single Family Detached
Listing Status Sold
Purchase Type For Sale
Square Footage 2,940 sqft
Price per Sqft $246
MLS Listing ID 882223
Sold Date 08/27/21
Style Main Level Entry with Lower Level(s)
Bedrooms 4
Rental Info Unrestricted
Year Built 1990
Annual Tax Amount $3,907
Tax Year 2020
Lot Size 9,147 Sqft
Acres 0.21
Property Description
Excellent family home in Shawnigan Beach Estates. Lovingly well maintained home with some updates over the years. Level entry main floor offers 3 bedrooms, large kitchen with eating bar & dining area/familyroom with access to deck offering views of trees and mountain beyond. Fireplace in livingroom that adjoins diningroom, offers a nice open plan ambiance. Downstairs could be easily suited. You will find 1 bedroom, bathroom, large rec room, perfect for gym & games area, with access to private patio(wired for hot tub)overlooking backyard with firepit area and backing into greenspace.Cozy familyroom has cast iron woodstove. Garden beds are organic raised beds with live edge wood. Raspberries are lush and are well established, over 20 years. Double car garage plus space for parking RV. Close to parks and the lake.
Location
Province BC
County Cowichan Valley Regional District
Area Ml Shawnigan
Zoning R3
Direction East
Rooms
Basement Finished, Full, Walk-Out Access
Main Level Bedrooms 3
Kitchen 1
Interior
Interior Features Dining Room, Eating Area
Heating Baseboard, Electric, Natural Gas, Wood
Cooling None
Flooring Carpet, Laminate
Fireplaces Number 2
Fireplaces Type Family Room, Gas, Living Room, Wood Stove
Fireplace 1
Window Features Window Coverings
Appliance Dishwasher, F/S/W/D, Range Hood
Laundry In House
Exterior
Exterior Feature Balcony/Deck, Balcony/Patio, Garden, Wheelchair Access
Garage Spaces 2.0
Roof Type Fibreglass Shingle
Parking Type Driveway, Garage Double, RV Access/Parking
Total Parking Spaces 3
Building
Lot Description Landscaped, No Through Road
Building Description Insulation: Ceiling,Insulation: Walls,Vinyl Siding, Main Level Entry with Lower Level(s)
Faces East
Foundation Poured Concrete
Sewer Sewer To Lot
Water Municipal
Additional Building Potential
Structure Type Insulation: Ceiling,Insulation: Walls,Vinyl Siding
Others
Tax ID 010-929-614
Ownership Freehold
Pets Description Aquariums, Birds, Caged Mammals, Cats, Dogs, Yes
Read Less Info
Want to know what your home might be worth? Contact us for a FREE valuation!

Our team is ready to help you sell your home for the highest possible price ASAP
Bought with Pemberton Holmes Ltd. (Dun)







