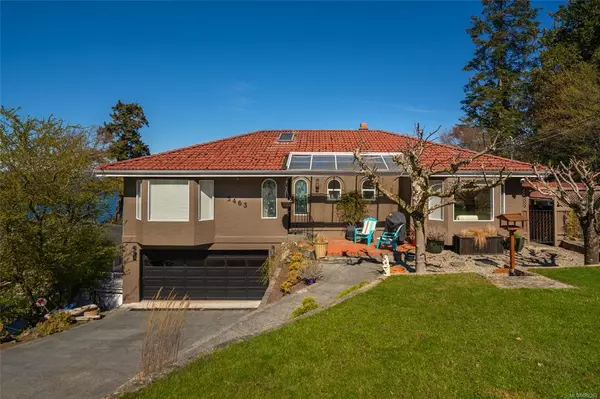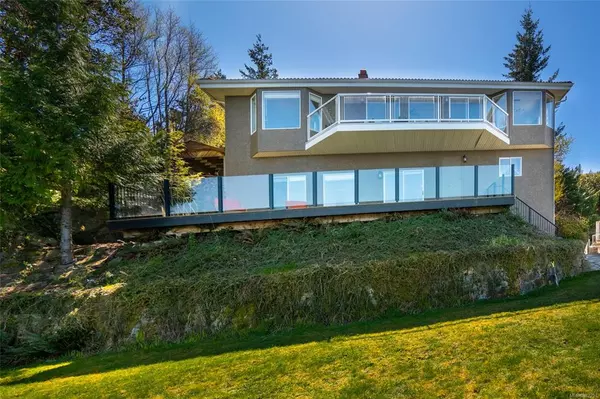$1,500,000
$1,489,900
0.7%For more information regarding the value of a property, please contact us for a free consultation.
3 Beds
3 Baths
2,066 SqFt
SOLD DATE : 09/23/2021
Key Details
Sold Price $1,500,000
Property Type Single Family Home
Sub Type Single Family Detached
Listing Status Sold
Purchase Type For Sale
Square Footage 2,066 sqft
Price per Sqft $726
MLS Listing ID 882257
Sold Date 09/23/21
Style Main Level Entry with Lower Level(s)
Bedrooms 3
Rental Info Unrestricted
Year Built 1988
Annual Tax Amount $5,096
Tax Year 2020
Lot Size 0.290 Acres
Acres 0.29
Lot Dimensions 79 x 158
Property Description
Private, Tranquil Nanoose Waterfront Property
Situated in a quiet and desirable neighbourhood in Nanoose Bay. This low traffic and highly coveted street is within walking distance to the Schooner Cover Marina, and steps away from the newly redeveloped neighbourhood park called Blueback Drive Community Park. This beautiful park that is a popular diving spot making this area a truly special and desirable place. The tranquil location is situated away from main roads with a rural feel, but minutes to amenities. Multiple beach access points in the vicinity with easy access to the ocean for exploring or to launch a kayak. The home is situated on a small private cove with easy walkdown access to the ocean for family summertime swimming. Breathtaking ocean views across the Georgia Strait with coastal mountains as the backdrop.The park like landscape is sculpted out of the natural terrain with extensive rockery. Close to Fairwinds’s Golf Course and Schooner Cove Marina for a boat launch.
Location
Province BC
County Nanaimo Regional District
Area Pq Nanoose
Zoning RS1
Direction South
Rooms
Basement Finished, Partial
Main Level Bedrooms 2
Kitchen 1
Interior
Heating Baseboard, Electric, Wood
Cooling None
Flooring Wood
Fireplaces Number 1
Fireplaces Type Wood Stove
Equipment Security System
Fireplace 1
Window Features Insulated Windows
Appliance Jetted Tub
Laundry In House
Exterior
Exterior Feature Balcony/Deck, Sprinkler System
Garage Spaces 1.0
Waterfront 1
Waterfront Description Ocean
View Y/N 1
View Ocean
Roof Type Tile
Parking Type Garage, RV Access/Parking
Total Parking Spaces 2
Building
Lot Description Landscaped, Marina Nearby, Near Golf Course
Building Description Insulation All,Stucco, Main Level Entry with Lower Level(s)
Faces South
Foundation Poured Concrete
Sewer Septic System
Water Municipal
Structure Type Insulation All,Stucco
Others
Tax ID 004-546-237
Ownership Freehold
Acceptable Financing Must Be Paid Off
Listing Terms Must Be Paid Off
Pets Description Aquariums, Birds, Caged Mammals, Cats, Dogs
Read Less Info
Want to know what your home might be worth? Contact us for a FREE valuation!

Our team is ready to help you sell your home for the highest possible price ASAP
Bought with Royal LePage Parksville-Qualicum Beach Realty (QU)







