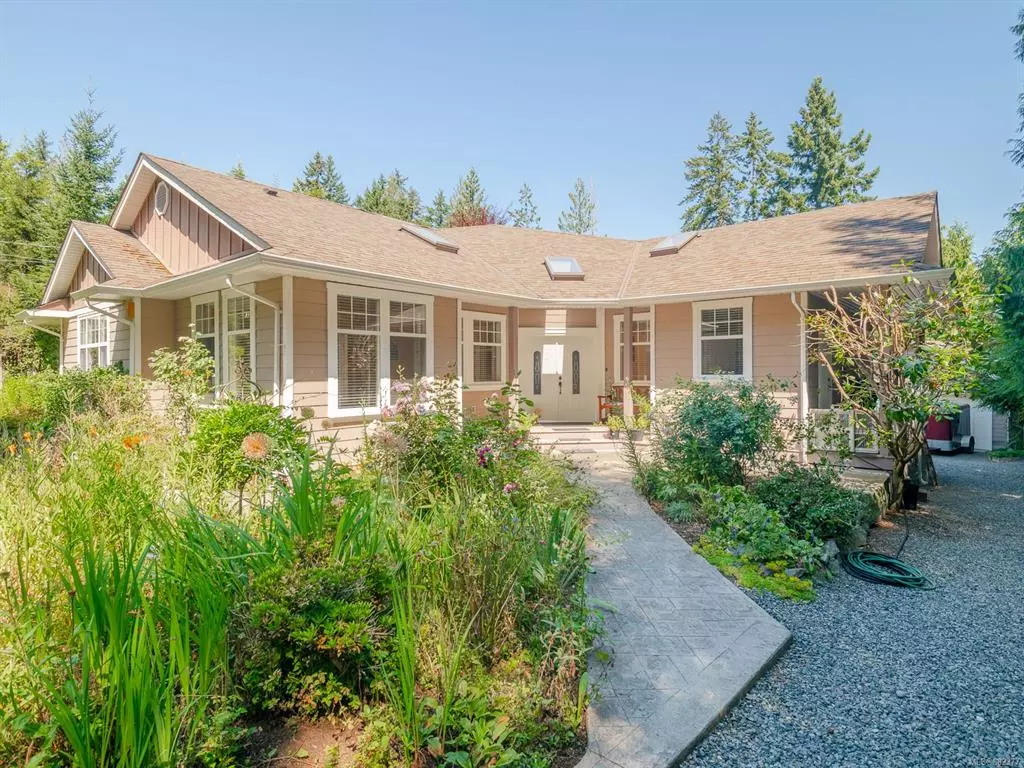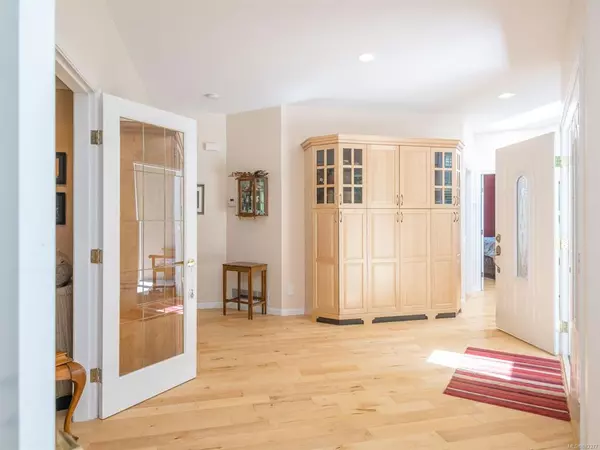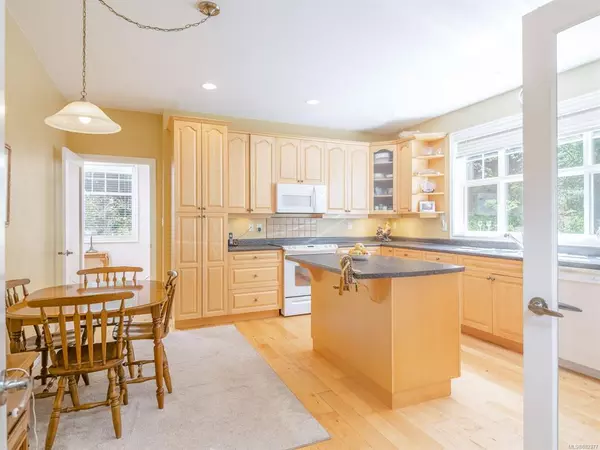$1,058,900
$989,900
7.0%For more information regarding the value of a property, please contact us for a free consultation.
3 Beds
2 Baths
1,730 SqFt
SOLD DATE : 08/19/2021
Key Details
Sold Price $1,058,900
Property Type Single Family Home
Sub Type Single Family Detached
Listing Status Sold
Purchase Type For Sale
Square Footage 1,730 sqft
Price per Sqft $612
MLS Listing ID 882377
Sold Date 08/19/21
Style Rancher
Bedrooms 3
Rental Info Unrestricted
Year Built 2006
Annual Tax Amount $3,818
Tax Year 2020
Lot Size 1.260 Acres
Acres 1.26
Property Description
Escape to your own oasis. Tranquil country property on 1.26 acre, yet still close to amenities and commutable to Victoria, Duncan. This peaceful home is perfect as a hobby farm or family home, retirement. Currently set up for animals with a fully fenced perimeter and 4 individually fenced paddocks. 2 box stall barns (12x12 and 10x10) each with power, and insulated/powered feed/storage room. Double detached garage, powered, insulated & drywalled. The home is set in lovely English gardens with pond & water feature and greenhouse. The custom built rancher features 2/ 3 bedrooms on 1730 sq ft, lovely maple floors, spacious kitchen with island, bright dining room with vaulted ceilings and door to patio. 9 ft. ceilings, huge primary bedroom with walk in closet, full ensuite and French doors to private patio area. Separate living room, crown molding, gas fireplace. Over height crawlspace. Hardiplank siding, ducted Carrier heat pump. RV parking. On Braithwaite Estates community water.
Location
Province BC
County Cowichan Valley Regional District
Area Ml Cobble Hill
Zoning RR-3
Direction Southeast
Rooms
Other Rooms Barn(s), Storage Shed
Basement Crawl Space
Main Level Bedrooms 3
Kitchen 1
Interior
Heating Electric, Heat Pump
Cooling Central Air
Flooring Linoleum, Wood
Fireplaces Number 1
Fireplaces Type Gas
Equipment Central Vacuum
Fireplace 1
Window Features Insulated Windows
Appliance Dishwasher, F/S/W/D
Laundry In House
Exterior
Exterior Feature Balcony/Patio, Fencing: Full, Garden, Lighting, Water Feature
Garage Spaces 2.0
Roof Type Fibreglass Shingle
Parking Type Garage Double, RV Access/Parking
Total Parking Spaces 4
Building
Lot Description Acreage, Central Location, Easy Access, Landscaped, Park Setting, Private, Quiet Area, Rural Setting, Southern Exposure
Building Description Cement Fibre,Frame Wood,Insulation All, Rancher
Faces Southeast
Foundation Poured Concrete
Sewer Septic System
Water Cooperative
Structure Type Cement Fibre,Frame Wood,Insulation All
Others
Tax ID 029-404-134
Ownership Freehold
Pets Description Aquariums, Birds, Caged Mammals, Cats, Dogs, Yes
Read Less Info
Want to know what your home might be worth? Contact us for a FREE valuation!

Our team is ready to help you sell your home for the highest possible price ASAP
Bought with Royal LePage Duncan Realty







