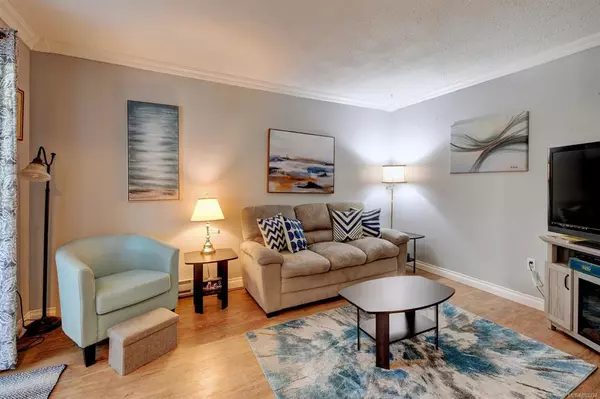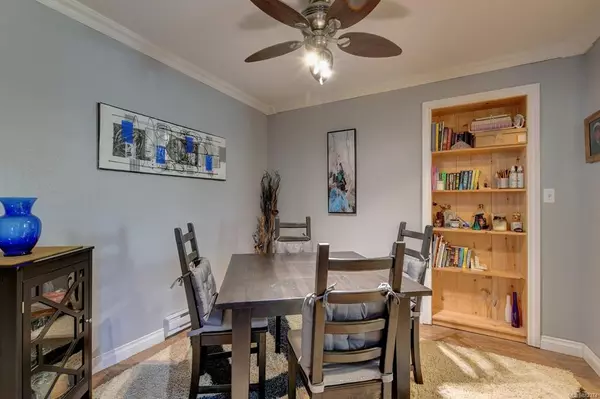$260,000
$265,000
1.9%For more information regarding the value of a property, please contact us for a free consultation.
2 Beds
2 Baths
1,024 SqFt
SOLD DATE : 09/08/2021
Key Details
Sold Price $260,000
Property Type Townhouse
Sub Type Row/Townhouse
Listing Status Sold
Purchase Type For Sale
Square Footage 1,024 sqft
Price per Sqft $253
MLS Listing ID 882374
Sold Date 09/08/21
Style Main Level Entry with Upper Level(s)
Bedrooms 2
HOA Fees $545/mo
Rental Info Unrestricted
Year Built 1979
Annual Tax Amount $1,250
Tax Year 2021
Lot Size 1,306 Sqft
Acres 0.03
Property Description
Most affordable home on the market! Unrestricted rentals & no size restrictions on pets! This lovely townhome features 2 beds, 1.5 baths + in-suite laundry and a fenced in patio. The layout is extremely functional with all spaces very well laid out. Main level has a nicely updated kitchen, high end vinyl plank throughout + separate dining & living rooms. Parking included + lots of visitor parking for guests. Take a leisurely stroll to one of the nearby parks like Portage Park or the Gorge both featuring easy water access for all your fun & activities. Launch your kayak right across the street!! Centrally located just 5 mins walking to Thrifty's, Canadian Tire, restaurants, coffee shops & many amenities! All levels of schools within walking distance. Just bring the family & pets, it’s move in ready!
Location
Province BC
County Capital Regional District
Area Vr Glentana
Direction West
Rooms
Basement Crawl Space
Kitchen 1
Interior
Interior Features Ceiling Fan(s), Dining Room, Storage
Heating Baseboard, Electric
Cooling None
Flooring Laminate, Linoleum
Window Features Blinds,Insulated Windows,Vinyl Frames,Window Coverings
Appliance Dishwasher, F/S/W/D, Microwave
Laundry In Unit
Exterior
Exterior Feature Balcony/Patio
Amenities Available Pool
Roof Type Asphalt Shingle
Handicap Access Ground Level Main Floor
Parking Type Guest, Other
Total Parking Spaces 1
Building
Lot Description Level, Rectangular Lot, Serviced
Building Description Insulation: Ceiling,Insulation: Walls,Vinyl Siding, Main Level Entry with Upper Level(s)
Faces West
Story 2
Foundation Slab
Sewer Sewer To Lot
Water Municipal
Structure Type Insulation: Ceiling,Insulation: Walls,Vinyl Siding
Others
HOA Fee Include Caretaker,Garbage Removal,Insurance,Maintenance Grounds,Property Management,Water
Tax ID 024-671-916
Ownership Leasehold/Strata
Pets Description Aquariums, Birds, Caged Mammals, Cats, Dogs
Read Less Info
Want to know what your home might be worth? Contact us for a FREE valuation!

Our team is ready to help you sell your home for the highest possible price ASAP
Bought with Sotheby's International Realty Canada







