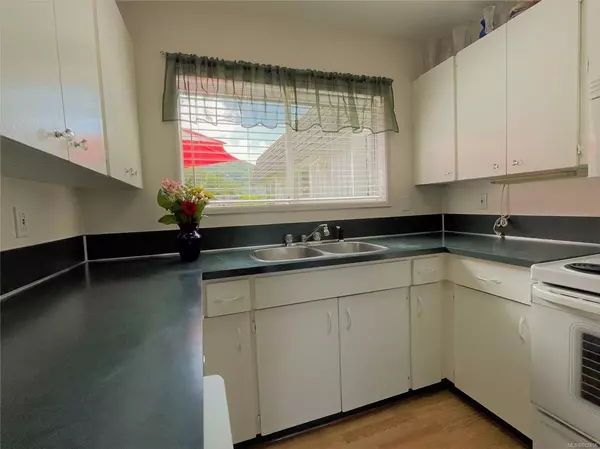$160,000
$160,000
For more information regarding the value of a property, please contact us for a free consultation.
3 Beds
2 Baths
1,818 SqFt
SOLD DATE : 09/15/2021
Key Details
Sold Price $160,000
Property Type Townhouse
Sub Type Row/Townhouse
Listing Status Sold
Purchase Type For Sale
Square Footage 1,818 sqft
Price per Sqft $88
MLS Listing ID 882456
Sold Date 09/15/21
Style Main Level Entry with Lower/Upper Lvl(s)
Bedrooms 3
HOA Fees $335/mo
Rental Info Unrestricted
Year Built 1966
Annual Tax Amount $841
Tax Year 2020
Lot Size 1,306 Sqft
Acres 0.03
Property Description
Lovely, well kept Strata Townhome with ocean and mountain views to enjoy from the peace and serenity of the small Village of Port Alice. Most of the home has been freshly painted and has seen updates over the years including the windows, exterior doors, some laminate and tile flooring. This home was partially modified to having a main floor accessible walk in shower but this can also be easily reversed if you prefer the extra floor space. This unit has the added bonus of a closed garage which not many in the complex have as well as being an end unit so nice and private. There is a front patio to take in the morning sunshine with your coffee and a back balcony to take in the afternoon sun and sunsets with your drink in hand after being out fishing and sight seeing all day. This would make a relaxing affordable place to call home, so make your appointment with your realtor to come view right away.
Location
Province BC
County Port Alice, Village Of
Area Ni Port Alice
Zoning RM1
Direction South
Rooms
Basement Partially Finished
Kitchen 1
Interior
Interior Features Dining/Living Combo
Heating Forced Air, Propane
Cooling None
Flooring Carpet, Laminate, Mixed, Tile
Window Features Vinyl Frames,Window Coverings
Appliance Dishwasher, F/S/W/D, Microwave
Laundry In Unit
Exterior
Exterior Feature Balcony/Deck, Balcony/Patio, Garden
Garage Spaces 1.0
Utilities Available Cable To Lot, Electricity To Lot, Garbage, Phone To Lot, Recycling, Underground Utilities
View Y/N 1
View Mountain(s), Ocean
Roof Type Asphalt Shingle
Handicap Access Accessible Entrance, Ground Level Main Floor, No Step Entrance
Parking Type Driveway, Garage
Total Parking Spaces 3
Building
Lot Description Easy Access, Family-Oriented Neighbourhood, Landscaped
Building Description Frame Wood,Insulation: Ceiling,Insulation: Walls,Shingle-Other,Wood, Main Level Entry with Lower/Upper Lvl(s)
Faces South
Story 3
Foundation Poured Concrete
Sewer Sewer Connected
Water Municipal
Structure Type Frame Wood,Insulation: Ceiling,Insulation: Walls,Shingle-Other,Wood
Others
HOA Fee Include Insurance,Maintenance Grounds,Maintenance Structure,Property Management,Sewer
Tax ID 000-073-482
Ownership Freehold/Strata
Acceptable Financing Must Be Paid Off
Listing Terms Must Be Paid Off
Pets Description Aquariums, Birds, Cats, Dogs
Read Less Info
Want to know what your home might be worth? Contact us for a FREE valuation!

Our team is ready to help you sell your home for the highest possible price ASAP
Bought with Royal LePage Advance Realty







