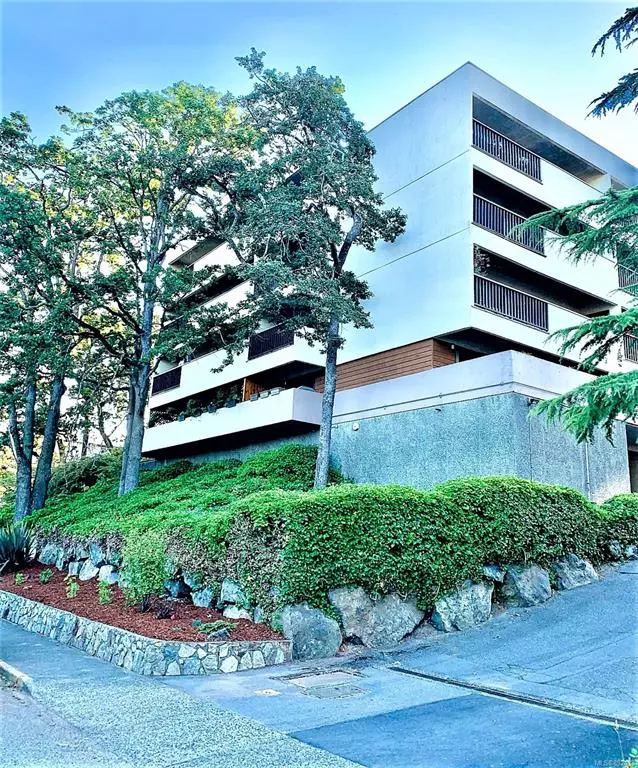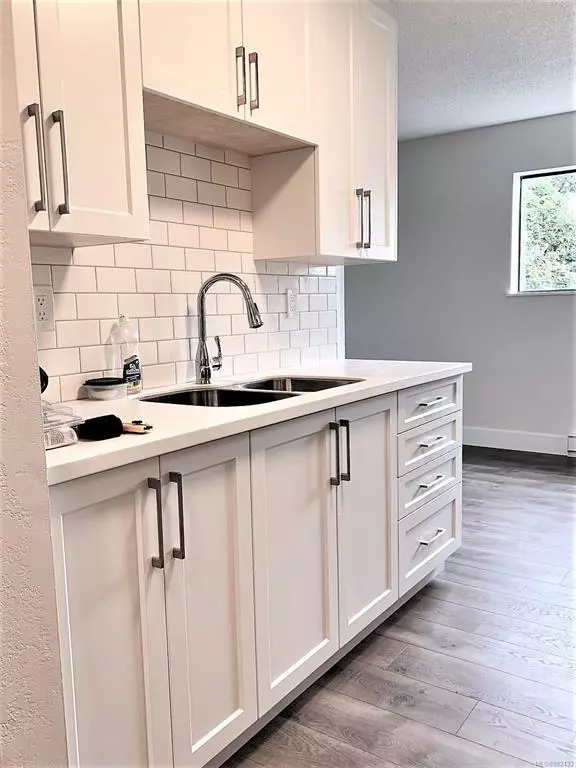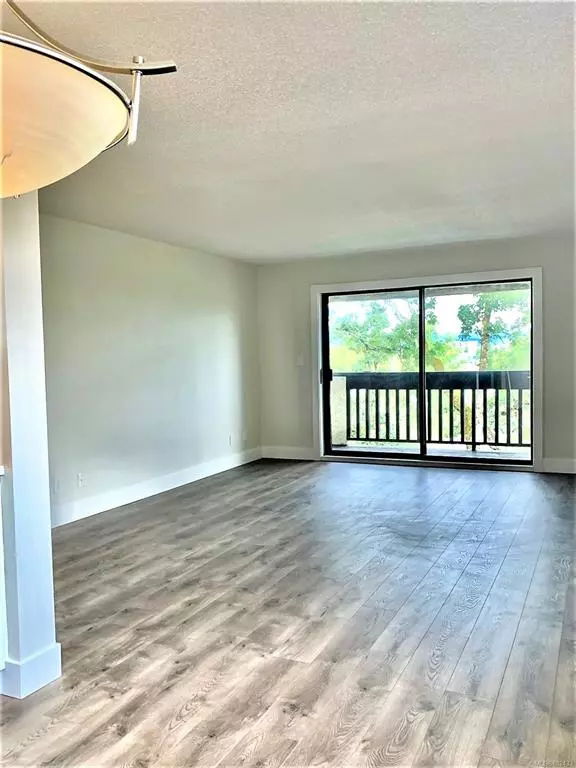$415,000
$389,900
6.4%For more information regarding the value of a property, please contact us for a free consultation.
2 Beds
1 Bath
860 SqFt
SOLD DATE : 08/17/2021
Key Details
Sold Price $415,000
Property Type Condo
Sub Type Condo Apartment
Listing Status Sold
Purchase Type For Sale
Square Footage 860 sqft
Price per Sqft $482
Subdivision Craigie Knowe
MLS Listing ID 882433
Sold Date 08/17/21
Style Condo
Bedrooms 2
HOA Fees $332/mo
Rental Info Some Rentals
Year Built 1981
Annual Tax Amount $1,413
Tax Year 2020
Lot Size 1,306 Sqft
Acres 0.03
Property Description
Move-In-Ready downtown area condo! This clean and fully renovated 2 bedroom 3rd floor suite in
very well - managed building complex could be your new home. Unit offers up very large balcony
sending plenty of natural light throughout the home. Fully updated suite includes new laminate
wood flooring throughout, luxurious trim, fresh paint and new lighting fixtures. Newly remodeled
kitchen cabinets and countertops with stainless steel appliances. Updated bathroom with new toilet
& custom backsplash, cabinets, and sink. Access balcony from the living room and master bedroom.
Located across from Rutledge Park with kids' playground, tennis courts, picnic tables, basketball
courts & healthy lifestyle walking paths. Just steps to Mayfair mall, Uptown, Thrifty's & bus
stop. Move-in ready, this wonderful unit is sure to please with easy parking, separate storage, no
age restrictions & pet friendly. All data and measurements must be verified if
deemed important.
Location
Province BC
County Capital Regional District
Area Se Quadra
Zoning MULTI-FAMILY
Direction Southeast
Rooms
Basement Other
Main Level Bedrooms 2
Kitchen 1
Interior
Interior Features Ceiling Fan(s), Controlled Entry, Eating Area, Elevator, Storage
Heating Baseboard, Electric
Cooling None
Flooring Vinyl
Equipment Other Improvements
Window Features Insulated Windows,Window Coverings
Appliance F/S/W/D, Range Hood
Laundry Common Area
Exterior
Exterior Feature Balcony/Deck, Lighting, Low Maintenance Yard, Security System
Carport Spaces 1
Utilities Available Cable Available, Electricity To Lot, Garbage, Phone Available, Recycling, See Remarks
Amenities Available Bike Storage, Common Area, Elevator(s), Meeting Room, Street Lighting
View Y/N 1
View City
Roof Type Tar/Gravel
Handicap Access Accessible Entrance, Wheelchair Friendly
Parking Type Detached, Carport, Guest
Total Parking Spaces 1
Building
Lot Description Family-Oriented Neighbourhood, Shopping Nearby, Southern Exposure
Building Description Stucco,Stucco & Siding, Condo
Faces Southeast
Story 4
Foundation Poured Concrete
Sewer Sewer Connected
Water Municipal
Architectural Style Contemporary, West Coast
Additional Building None
Structure Type Stucco,Stucco & Siding
Others
HOA Fee Include Caretaker,Garbage Removal,Hot Water,Insurance,Maintenance Grounds,Maintenance Structure,Property Management,Sewer,Water,See Remarks
Restrictions Unknown
Tax ID 001-042-718
Ownership Freehold/Strata
Acceptable Financing None
Listing Terms None
Pets Description Aquariums, Birds, Caged Mammals, Cats, Number Limit, Size Limit
Read Less Info
Want to know what your home might be worth? Contact us for a FREE valuation!

Our team is ready to help you sell your home for the highest possible price ASAP
Bought with Coldwell Banker Oceanside Real Estate







