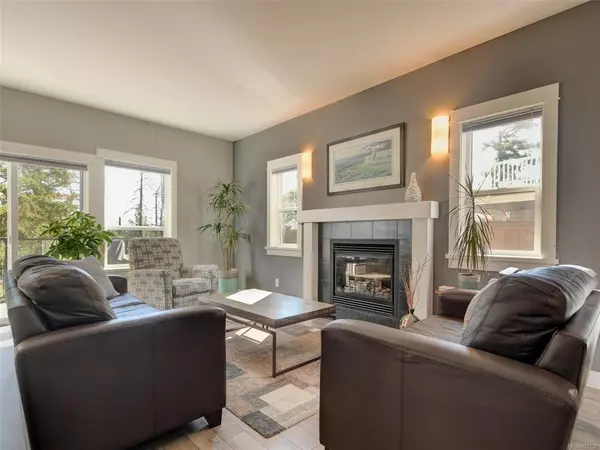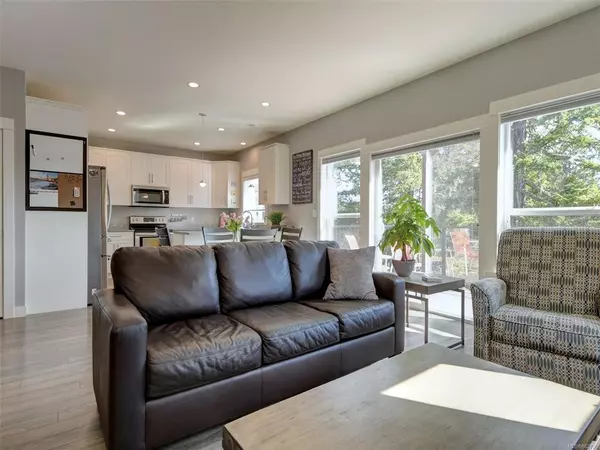$1,028,000
$999,000
2.9%For more information regarding the value of a property, please contact us for a free consultation.
3 Beds
3 Baths
2,095 SqFt
SOLD DATE : 09/02/2021
Key Details
Sold Price $1,028,000
Property Type Single Family Home
Sub Type Single Family Detached
Listing Status Sold
Purchase Type For Sale
Square Footage 2,095 sqft
Price per Sqft $490
MLS Listing ID 882738
Sold Date 09/02/21
Style Main Level Entry with Upper Level(s)
Bedrooms 3
Rental Info Unrestricted
Year Built 2014
Annual Tax Amount $3,225
Tax Year 2020
Lot Size 3,484 Sqft
Acres 0.08
Property Description
Now sold. No further showings. Immaculate 3 bedroom 3 bath family home in the always desirable Summit at Thetis development. This house is situated at the end of a quiet cul-de-sac and backs on to forested parkland. Main floor features 9' ceilings, open concept living / dining / kitchen with a gas fireplace and views to the forest behind. The upper level has two good sized bedrooms plus a large primary suite with tray ceiling. The walkout lower level is a that perfect extra private space that many homes lack - suitable for a rec room / media room / home office / gym. Add to this an attached double garage and you have the perfect home. This home is lovingly maintained and is in truly move in condition.
Location
Province BC
County Capital Regional District
Area Vr Six Mile
Direction Southwest
Rooms
Basement Finished, Partial, Walk-Out Access, With Windows
Kitchen 1
Interior
Interior Features Vaulted Ceiling(s)
Heating Baseboard, Electric, Natural Gas
Cooling None
Flooring Carpet, Laminate
Fireplaces Number 1
Fireplaces Type Gas, Living Room
Fireplace 1
Window Features Blinds,Vinyl Frames
Appliance Dishwasher, F/S/W/D
Laundry In House
Exterior
Exterior Feature Balcony/Patio
Garage Spaces 2.0
Roof Type Fibreglass Shingle
Handicap Access Ground Level Main Floor
Parking Type Attached, Garage Double
Total Parking Spaces 2
Building
Lot Description Cul-de-sac, Rectangular Lot
Building Description Cement Fibre,Frame Wood,Insulation: Ceiling,Insulation: Walls, Main Level Entry with Upper Level(s)
Faces Southwest
Foundation Poured Concrete
Sewer Sewer Connected
Water Municipal
Architectural Style West Coast
Structure Type Cement Fibre,Frame Wood,Insulation: Ceiling,Insulation: Walls
Others
Tax ID 028-559-070
Ownership Freehold
Pets Description Aquariums, Birds, Caged Mammals, Cats, Dogs
Read Less Info
Want to know what your home might be worth? Contact us for a FREE valuation!

Our team is ready to help you sell your home for the highest possible price ASAP
Bought with Sutton Group-West Coast Realty (Nan)







