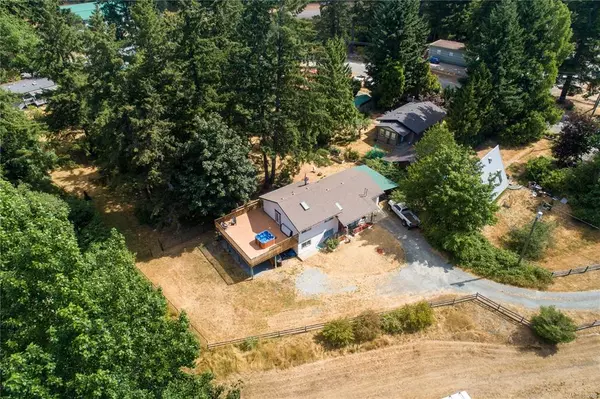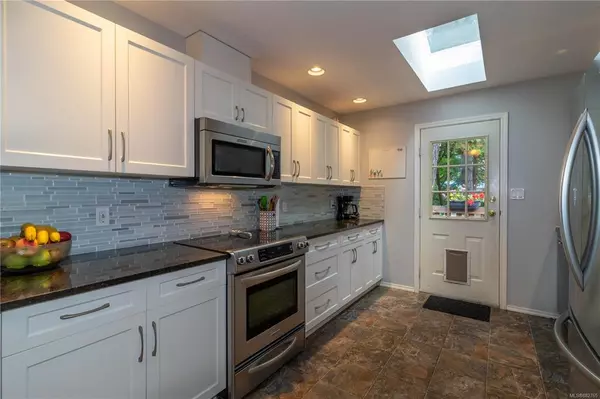$905,000
$729,000
24.1%For more information regarding the value of a property, please contact us for a free consultation.
4 Beds
3 Baths
1,802 SqFt
SOLD DATE : 10/25/2021
Key Details
Sold Price $905,000
Property Type Single Family Home
Sub Type Single Family Detached
Listing Status Sold
Purchase Type For Sale
Square Footage 1,802 sqft
Price per Sqft $502
MLS Listing ID 882765
Sold Date 10/25/21
Style Split Level
Bedrooms 4
Rental Info Unrestricted
Year Built 1994
Annual Tax Amount $3,125
Tax Year 2020
Lot Size 0.950 Acres
Acres 0.95
Property Description
Hidden from the road down a winding country drive you’ll find this updated and well cared for 4 bed 3 bath 1,802 sq. ft. family home on nearly 1 acre in the heart of Cobble Hill. Split level design with a renovated kitchen, bamboo floors and open concept living and dining. Upstairs has a large master suite with walk through closet, 4pc ensuite and French doors to a 758 sq. ft. sundeck with mountain views and hot tub. 2 more bedrooms and a 4pc bath complete this level. Downstairs has a large family room with woodstove, 4th bedroom, 2nd entry, laundry room/bathroom combo with new shower (1yr) and 3rd toilet. Drive through single garage, double carport and lean to for all your storage needs. Great outdoor space with a level and huge fenced backyard, RV parking, vegetable garden and firepit. Next door to Evergreen School, an easy walk to Cobble Hill Mountain, shops, a pub, community hall and a short commute to Victoria! This rare offering is something you don’t want to miss!
Location
Province BC
County Cowichan Valley Regional District
Area Ml Cobble Hill
Zoning R-6
Direction South
Rooms
Basement Finished, Full
Kitchen 1
Interior
Interior Features Dining Room, Eating Area, French Doors
Heating Baseboard, Electric
Cooling None
Flooring Mixed
Fireplaces Number 1
Fireplaces Type Wood Stove
Fireplace 1
Appliance F/S/W/D
Laundry In House
Exterior
Exterior Feature Balcony/Deck, Fencing: Full, Garden
Garage Spaces 1.0
Carport Spaces 2
View Y/N 1
View Mountain(s)
Roof Type Asphalt Shingle
Parking Type Driveway, Carport Double, Garage, RV Access/Parking
Total Parking Spaces 6
Building
Lot Description Acreage, Central Location, Easy Access, Family-Oriented Neighbourhood, Level, Marina Nearby, Near Golf Course, Park Setting, Private, Quiet Area, Recreation Nearby, Rural Setting, Shopping Nearby, Southern Exposure
Building Description Frame Wood, Split Level
Faces South
Foundation Poured Concrete
Sewer Septic System
Water Municipal
Structure Type Frame Wood
Others
Tax ID 024-275-964
Ownership Freehold
Pets Description Aquariums, Birds, Caged Mammals, Cats, Dogs
Read Less Info
Want to know what your home might be worth? Contact us for a FREE valuation!

Our team is ready to help you sell your home for the highest possible price ASAP
Bought with Coldwell Banker Oceanside Real Estate







