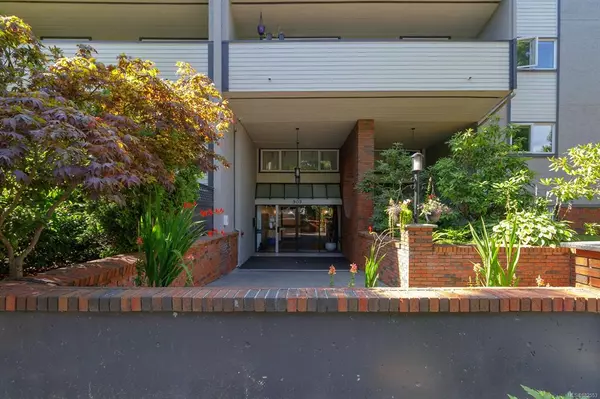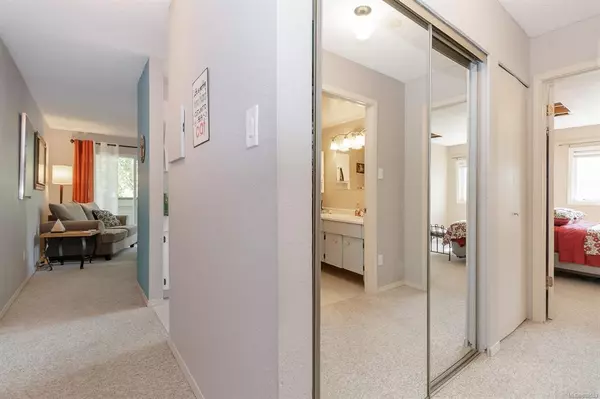$345,000
$319,900
7.8%For more information regarding the value of a property, please contact us for a free consultation.
1 Bed
1 Bath
760 SqFt
SOLD DATE : 09/20/2021
Key Details
Sold Price $345,000
Property Type Condo
Sub Type Condo Apartment
Listing Status Sold
Purchase Type For Sale
Square Footage 760 sqft
Price per Sqft $453
Subdivision Central Park
MLS Listing ID 882553
Sold Date 09/20/21
Style Condo
Bedrooms 1
HOA Fees $310/mo
Rental Info Unrestricted
Year Built 1977
Annual Tax Amount $1,724
Tax Year 2021
Lot Size 871 Sqft
Acres 0.02
Property Description
GREAT LIVING SPACE... Enjoy your morning coffee in the dining room looking out at the unobstructed blue sky views. There is ample cross breeze in this corner unit and while in the living room you can enjoy the outlook of beautiful green foliage. This enormous one-bedroom condo offers spacious rooms and hallways. The large covered balcony is ideal for a BBQ and additional outdoor living space. This corner unit includes 1 parking space, storage on the same floor as the unit, and shared laundry in the common area which is partially powered by the rooftop installation of SOLAR panels. This is a well-maintained pet-friendly building with rentals allowed and no age restrictions. Perfectly located across from Crystal Pool/Central Park which includes tennis, basketball courts with surrounding fields, and playground areas. All of this is within walking distance to downtown restaurants, shopping, and entertainment with a convenient location for public transit.
Location
Province BC
County Capital Regional District
Area Vi Central Park
Zoning R3-1
Direction East
Rooms
Basement None
Main Level Bedrooms 1
Kitchen 1
Interior
Interior Features Dining Room
Heating Baseboard, Electric
Cooling None
Flooring Carpet, Linoleum
Appliance Oven/Range Electric, Refrigerator
Laundry Common Area
Exterior
Exterior Feature Balcony/Patio
Utilities Available Cable Available, Electricity Available, Garbage, Phone Available, Recycling
Amenities Available Bike Storage, Elevator(s), Storage Unit
View Y/N 1
View Other
Roof Type Tar/Gravel
Handicap Access Accessible Entrance, Wheelchair Friendly
Parking Type Other
Total Parking Spaces 1
Building
Lot Description Central Location, Corner, Family-Oriented Neighbourhood, Irregular Lot, Level, Recreation Nearby, Serviced, Shopping Nearby, Sidewalk
Building Description Frame Wood,Stucco,Wood, Condo
Faces East
Story 4
Foundation Poured Concrete
Sewer Sewer To Lot
Water Municipal
Additional Building None
Structure Type Frame Wood,Stucco,Wood
Others
HOA Fee Include Caretaker,Garbage Removal,Hot Water,Insurance,Maintenance Grounds,Property Management,Recycling,Sewer,Water
Tax ID 000-714-674
Ownership Freehold/Strata
Acceptable Financing Purchaser To Finance
Listing Terms Purchaser To Finance
Pets Description Aquariums, Birds, Caged Mammals, Cats, Dogs, Number Limit, Size Limit
Read Less Info
Want to know what your home might be worth? Contact us for a FREE valuation!

Our team is ready to help you sell your home for the highest possible price ASAP
Bought with RE/MAX Camosun







