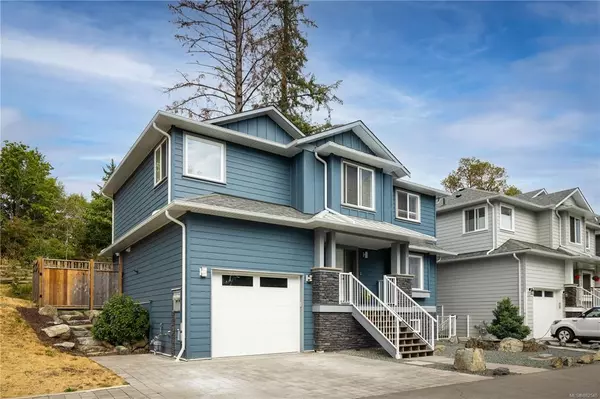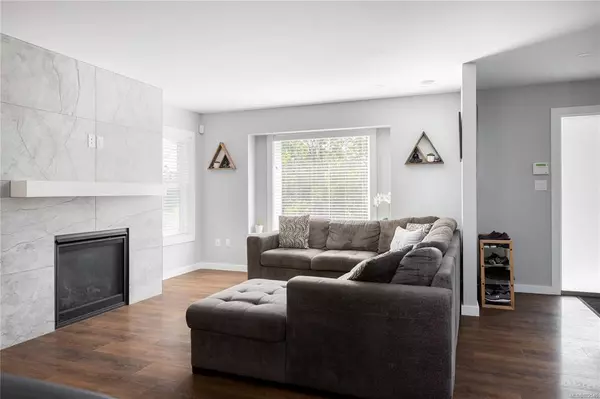$1,110,000
$1,100,000
0.9%For more information regarding the value of a property, please contact us for a free consultation.
5 Beds
4 Baths
2,937 SqFt
SOLD DATE : 10/27/2021
Key Details
Sold Price $1,110,000
Property Type Single Family Home
Sub Type Single Family Detached
Listing Status Sold
Purchase Type For Sale
Square Footage 2,937 sqft
Price per Sqft $377
MLS Listing ID 882545
Sold Date 10/27/21
Style Ground Level Entry With Main Up
Bedrooms 5
HOA Fees $185/mo
Rental Info Unrestricted
Year Built 2018
Annual Tax Amount $3,406
Tax Year 2020
Lot Size 3,484 Sqft
Acres 0.08
Property Description
Steps to Thetis Lake, this beautiful 5 Bed, 4 Bath family home is centrally located in the heart of View Royal with close proximity to town. With an Open concept main floor anchored by a large gourmet chefs kitchen, this main level walks outside to its private outdoor space and is perfect for entertaining throughout the seasons.Upstairs the Primary suite has a large walk in closet and a 5 piece ensuite with a desirable 3 bed 2 bath layout offering an additional flex space that could easily be turned into a fourth bedroom all on the upper family level. The homes Lower floor is perfect for an in-law suite with a built in kitchenette with it's own separate entrance.Situated on a quiet private street with incredible schools near by, just off the Galloping goose,this home is Close to all amenities as well as sought after parks and hiking trails all within walking distance from the property.This home is everything you have been waiting for and will not last long!!! Quick possession possible.
Location
Province BC
County Capital Regional District
Area Vr View Royal
Direction South
Rooms
Basement Finished, Full, Walk-Out Access, With Windows
Kitchen 1
Interior
Heating Electric, Heat Pump, Natural Gas
Cooling HVAC
Fireplaces Number 1
Fireplaces Type Gas
Equipment Central Vacuum Roughed-In
Fireplace 1
Laundry In House
Exterior
Exterior Feature Fencing: Partial
Garage Spaces 1.0
Amenities Available Private Drive/Road, Street Lighting
View Y/N 1
View Valley
Roof Type Fibreglass Shingle
Parking Type Attached, Driveway, Garage
Total Parking Spaces 4
Building
Lot Description Irregular Lot
Building Description Cement Fibre,Frame Wood, Ground Level Entry With Main Up
Faces South
Story 2
Foundation Poured Concrete
Sewer Sewer To Lot
Water Municipal
Architectural Style West Coast
Structure Type Cement Fibre,Frame Wood
Others
HOA Fee Include Electricity,Water,See Remarks
Tax ID 030-537-193
Ownership Freehold/Strata
Pets Description Aquariums, Birds, Caged Mammals, Cats, Dogs
Read Less Info
Want to know what your home might be worth? Contact us for a FREE valuation!

Our team is ready to help you sell your home for the highest possible price ASAP
Bought with The Agency







