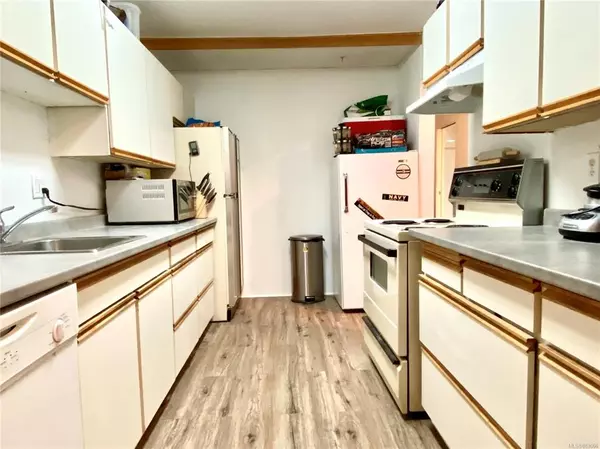$336,000
$350,000
4.0%For more information regarding the value of a property, please contact us for a free consultation.
1 Bed
1 Bath
908 SqFt
SOLD DATE : 09/02/2021
Key Details
Sold Price $336,000
Property Type Condo
Sub Type Condo Apartment
Listing Status Sold
Purchase Type For Sale
Square Footage 908 sqft
Price per Sqft $370
Subdivision Royal Woods
MLS Listing ID 883066
Sold Date 09/02/21
Style Condo
Bedrooms 1
HOA Fees $359/mo
Rental Info No Rentals
Year Built 1977
Annual Tax Amount $1,386
Tax Year 2021
Lot Size 871 Sqft
Acres 0.02
Property Description
Featuring 908 sq ft of potential, this West facing 1-bedroom unit is your future goldmine. Recent improvements include new carpets and paint - add a kitchen & bathroom facelift and this will be Home Sweet Home! The Royal Woods complex has it all: kick back & relax in the pool, hot tub, sauna or check out the well-stocked library. If that isn't enough, the complex also has a carpentry workshop, billiards room, exercise room, tennis courts & bike storage - there are so many amenities it'll feel like living in a resort! The location is perfect - it's just a quick dash to UVIC, Saanich Centre, Uptown Mall and downtown Victoria - and it is on major transit routes. The unit comes with parking, extra storage. Strata fees include heat & hot water. 18+ building, no rentals, no pets, but best of all, NO DELAYED OFFERS!
Location
Province BC
County Capital Regional District
Area Se Quadra
Direction Southwest
Rooms
Other Rooms Workshop
Basement None
Main Level Bedrooms 1
Kitchen 1
Interior
Interior Features Controlled Entry, Dining/Living Combo, Storage
Heating Baseboard, Hot Water
Cooling None
Flooring Carpet, Vinyl
Appliance Dishwasher, Oven/Range Electric, Refrigerator
Laundry Common Area
Exterior
Exterior Feature Balcony/Deck, Garden, Lighting
Amenities Available Bike Storage, Common Area, Elevator(s), Fitness Centre, Meeting Room, Pool, Recreation Facilities, Recreation Room, Sauna, Secured Entry, Spa/Hot Tub, Tennis Court(s), Workshop Area
Roof Type Asphalt Torch On
Parking Type Driveway
Total Parking Spaces 1
Building
Lot Description Central Location, Easy Access, Landscaped, Recreation Nearby, Serviced, Shopping Nearby
Building Description Wood, Condo
Faces Southwest
Story 4
Foundation Poured Concrete
Sewer Sewer Connected
Water Municipal
Architectural Style West Coast
Structure Type Wood
Others
HOA Fee Include Garbage Removal,Heat,Hot Water,Insurance,Maintenance Grounds,Property Management,Recycling,Sewer,Water
Tax ID 000-322-946
Ownership Freehold/Strata
Pets Description None
Read Less Info
Want to know what your home might be worth? Contact us for a FREE valuation!

Our team is ready to help you sell your home for the highest possible price ASAP
Bought with Engel & Volkers Vancouver Island







