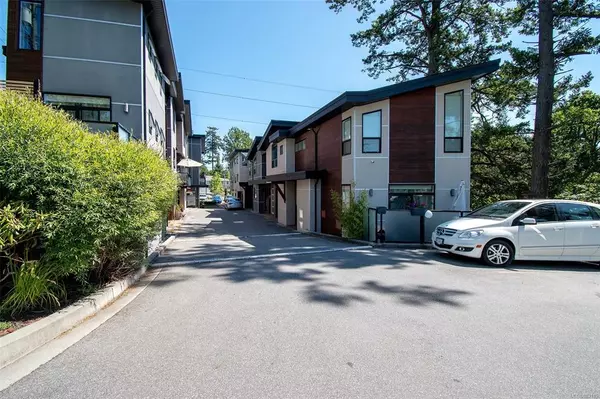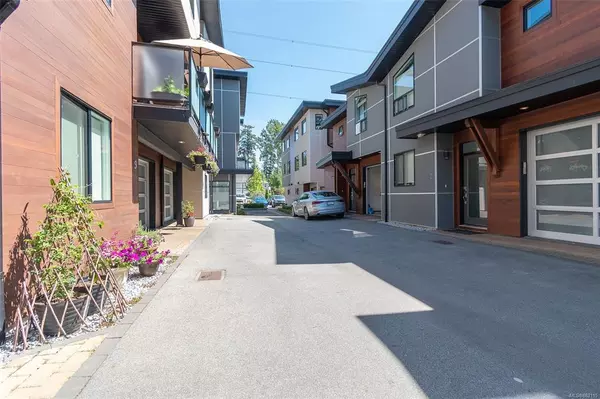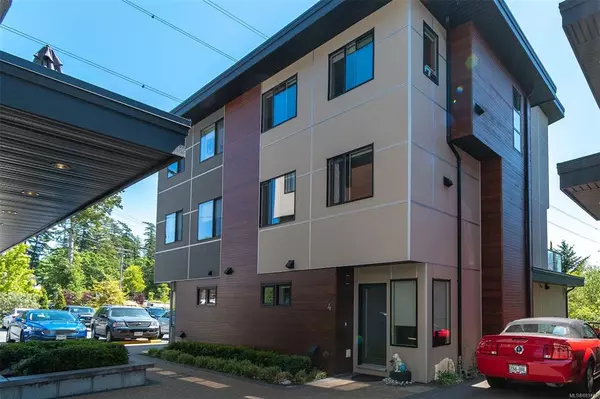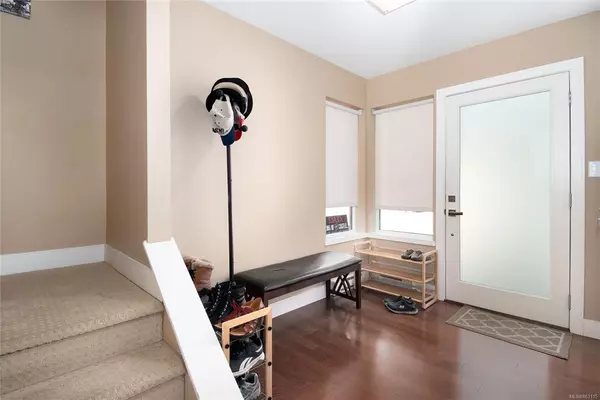$680,000
$699,000
2.7%For more information regarding the value of a property, please contact us for a free consultation.
4 Beds
3 Baths
1,554 SqFt
SOLD DATE : 09/09/2021
Key Details
Sold Price $680,000
Property Type Townhouse
Sub Type Row/Townhouse
Listing Status Sold
Purchase Type For Sale
Square Footage 1,554 sqft
Price per Sqft $437
MLS Listing ID 883115
Sold Date 09/09/21
Style Ground Level Entry With Main Up
Bedrooms 4
HOA Fees $333/mo
Rental Info Unrestricted
Year Built 2015
Annual Tax Amount $2,707
Tax Year 2020
Lot Size 1,742 Sqft
Acres 0.04
Property Description
You've Found Home! Prime View Royal location 2015 built immaculate 4 bed/3 bath townhome located near Vic General Hospital. Over 1,500 Square Feet, this open concept floor plan features 9 ft ceilings, gleaming maple hardwood flooring, & a bright living space with spectacular finishing throughout. The gourmet kitchen features custom cabinetry, quartz counters, stainless steel appliances & an eating bar. This 4br 3bath unit has the premier floorplan in the complex & was the original Show Home for the Developer. A spacious, private deck sets it apart from the rest. Easy access to world-famous E&N, Galloping Goose bike trail, Eagle Ridge Shopping Centre, Hiking Trails, & swimming @ Thetis Lake.
Location
Province BC
County Capital Regional District
Area Vr Hospital
Direction See Remarks
Rooms
Basement None
Kitchen 1
Interior
Interior Features Ceiling Fan(s), Closet Organizer, Dining/Living Combo, Eating Area, Storage
Heating Baseboard, Electric, Natural Gas
Cooling Window Unit(s)
Flooring Carpet, Tile, Wood
Fireplaces Number 1
Fireplaces Type Electric, Living Room
Fireplace 1
Window Features Vinyl Frames
Appliance Dishwasher, F/S/W/D, Microwave
Laundry In Unit
Exterior
Exterior Feature Balcony/Patio, Sprinkler System
Amenities Available Common Area
Roof Type Asphalt Rolled
Parking Type Detached, Other
Total Parking Spaces 1
Building
Lot Description Irregular Lot
Building Description Cement Fibre,Frame Wood,Insulation: Ceiling,Insulation: Walls,Wood, Ground Level Entry With Main Up
Faces See Remarks
Story 3
Foundation Poured Concrete
Sewer Sewer To Lot
Water Municipal
Architectural Style West Coast
Structure Type Cement Fibre,Frame Wood,Insulation: Ceiling,Insulation: Walls,Wood
Others
HOA Fee Include Insurance,Maintenance Structure
Restrictions Building Scheme
Tax ID 029-508-568
Ownership Freehold/Strata
Pets Description Birds, Caged Mammals, Cats, Dogs
Read Less Info
Want to know what your home might be worth? Contact us for a FREE valuation!

Our team is ready to help you sell your home for the highest possible price ASAP
Bought with Engel & Volkers Vancouver Island







