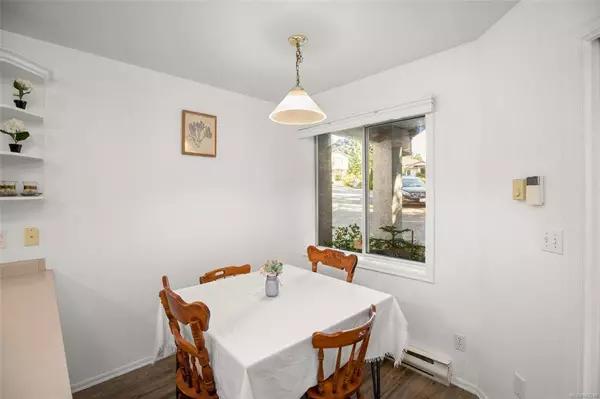$850,000
$869,900
2.3%For more information regarding the value of a property, please contact us for a free consultation.
4 Beds
4 Baths
2,933 SqFt
SOLD DATE : 10/01/2021
Key Details
Sold Price $850,000
Property Type Single Family Home
Sub Type Single Family Detached
Listing Status Sold
Purchase Type For Sale
Square Footage 2,933 sqft
Price per Sqft $289
MLS Listing ID 883248
Sold Date 10/01/21
Style Main Level Entry with Lower/Upper Lvl(s)
Bedrooms 4
Rental Info Unrestricted
Year Built 1994
Annual Tax Amount $3,739
Tax Year 2020
Lot Size 8,276 Sqft
Acres 0.19
Property Description
Follow your dream, home! We are proud to present this large 4 bedroom plus den family home, located at the end of a no through cul-de-sac in a premium View Royal neighbourhood. Just minutes from Thetis Lake, JDF Rec centre, shopping, major bus route and schools! One house away from a lovely kids play park. BONUS: Spacious In-law SUITE on the lower walk out level. Unique and functional layout with lots of vaulted ceilings, loads of windows and a nice private treed outlook. 2 levels of decks to enjoy your large terraced yard. Oversized single garage and LOTS of storage in 2 separate crawl space areas. 3D tour and floorplans available. Fantastic value in today's market; difficult to find a home of this size with additional accommodation in this price range!
Location
Province BC
County Capital Regional District
Area Vr Six Mile
Direction South
Rooms
Basement Crawl Space, Finished, Walk-Out Access, With Windows
Main Level Bedrooms 1
Kitchen 2
Interior
Interior Features Dining Room, Eating Area, French Doors
Heating Baseboard, Electric, Propane
Cooling None
Flooring Carpet, Laminate, Linoleum, Tile
Fireplaces Number 1
Fireplaces Type Living Room
Fireplace 1
Laundry In House
Exterior
Exterior Feature Balcony/Patio
Garage Spaces 1.0
Roof Type Fibreglass Shingle
Parking Type Attached, Driveway, Garage
Total Parking Spaces 4
Building
Lot Description Cul-de-sac, Irregular Lot, Sloping
Building Description Frame Wood,Insulation: Ceiling,Insulation: Walls,Stucco,Wood, Main Level Entry with Lower/Upper Lvl(s)
Faces South
Foundation Poured Concrete
Sewer Sewer Connected
Water Municipal
Additional Building Exists
Structure Type Frame Wood,Insulation: Ceiling,Insulation: Walls,Stucco,Wood
Others
Tax ID 017-930-162
Ownership Freehold
Pets Description Aquariums, Birds, Caged Mammals, Cats, Dogs
Read Less Info
Want to know what your home might be worth? Contact us for a FREE valuation!

Our team is ready to help you sell your home for the highest possible price ASAP
Bought with Performance Power Play Realty







