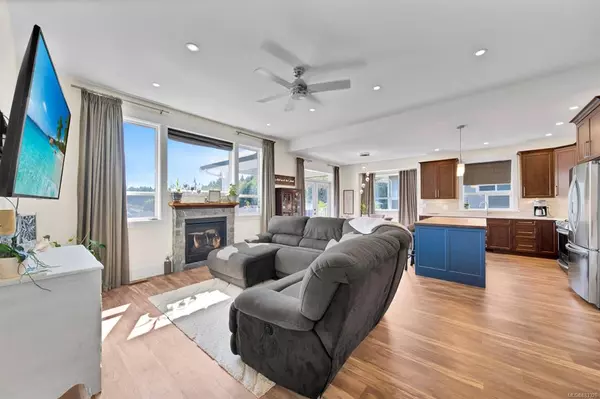$1,100,000
$1,024,900
7.3%For more information regarding the value of a property, please contact us for a free consultation.
6 Beds
4 Baths
3,548 SqFt
SOLD DATE : 08/13/2021
Key Details
Sold Price $1,100,000
Property Type Single Family Home
Sub Type Single Family Detached
Listing Status Sold
Purchase Type For Sale
Square Footage 3,548 sqft
Price per Sqft $310
MLS Listing ID 883326
Sold Date 08/13/21
Style Main Level Entry with Lower Level(s)
Bedrooms 6
Rental Info Unrestricted
Year Built 2018
Annual Tax Amount $5,798
Tax Year 2020
Lot Size 8,276 Sqft
Acres 0.19
Property Description
Located on a quiet cul-de-sac in the desirable Sunset Woods neighborhood, this beautiful custom built home with level entry living has everything you need. The main floor features 3 bedrooms, an open concept kitchen/living space with a custom island and room for a farmhouse style table to feed family and friends. Off of the dining area is a set of french doors leading to a large covered deck providing outdoor living space year round! With laundry conveniently located on the main floor, this home is fully accessible. Downstairs offers a bedroom, bathroom and large family room - perfect for guests or teenagers. Also, a storage room and a secret bonus room! With a suspended floor in the garage, the builder added a 400 sq ft space below with exterior and interior access. Completing this almost 4000 square-foot home is a 2 bed legal suite, with private access, yard space, in suite laundry, a walk in closet in the primary, and extra sound proofing. No detail was left behind on this one!
Location
Province BC
County Ladysmith, Town Of
Area Du Ladysmith
Direction West
Rooms
Basement Finished, Walk-Out Access
Main Level Bedrooms 3
Kitchen 2
Interior
Heating Forced Air, Natural Gas
Cooling None
Fireplaces Number 1
Fireplaces Type Gas
Fireplace 1
Laundry In House, In Unit
Exterior
Garage Spaces 1.0
Roof Type Asphalt Shingle
Parking Type Additional, Driveway, Garage
Total Parking Spaces 3
Building
Building Description Frame Wood, Main Level Entry with Lower Level(s)
Faces West
Foundation Poured Concrete
Sewer Sewer Connected
Water Municipal
Additional Building Exists
Structure Type Frame Wood
Others
Tax ID 030-139-252
Ownership Freehold
Pets Description Aquariums, Birds, Caged Mammals, Cats, Dogs, Yes
Read Less Info
Want to know what your home might be worth? Contact us for a FREE valuation!

Our team is ready to help you sell your home for the highest possible price ASAP
Bought with eXp Realty







