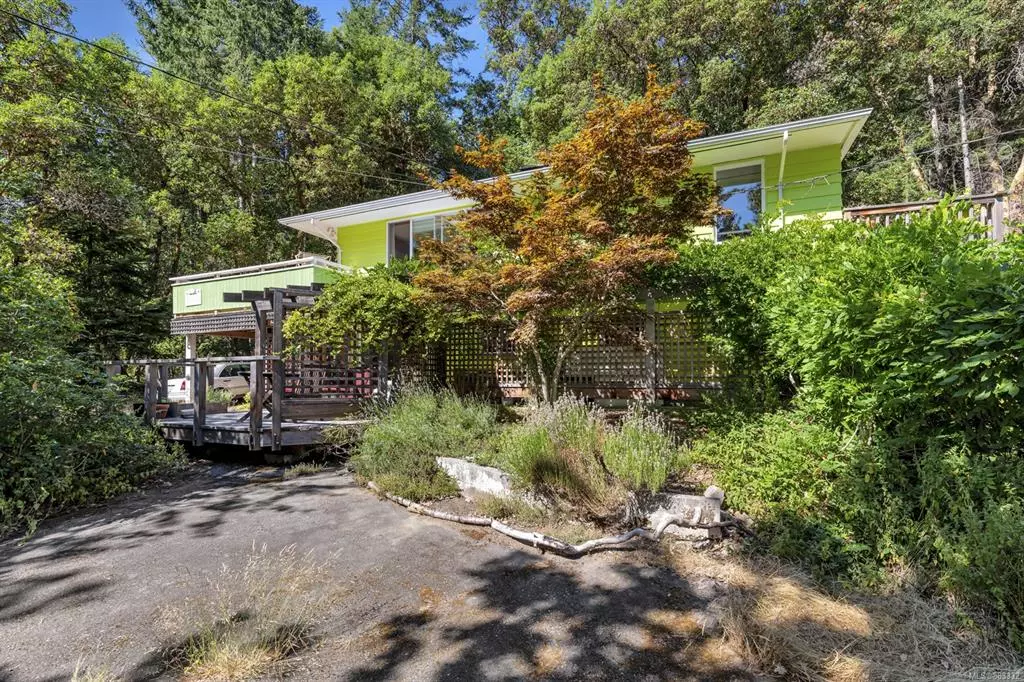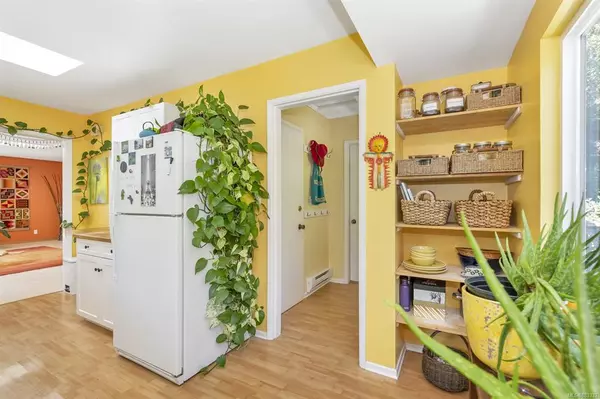$903,000
$849,000
6.4%For more information regarding the value of a property, please contact us for a free consultation.
4 Beds
3 Baths
1,829 SqFt
SOLD DATE : 09/30/2021
Key Details
Sold Price $903,000
Property Type Single Family Home
Sub Type Single Family Detached
Listing Status Sold
Purchase Type For Sale
Square Footage 1,829 sqft
Price per Sqft $493
MLS Listing ID 883332
Sold Date 09/30/21
Style Main Level Entry with Lower Level(s)
Bedrooms 4
Rental Info Unrestricted
Year Built 1974
Annual Tax Amount $2,576
Tax Year 2020
Lot Size 0.530 Acres
Acres 0.53
Property Description
Sunny 4 bedrm home with bountiful garden in quiet neighborhood close to beach & walking trails. Only 7min drive to shopping & 3min to Vesusvius Ferry. 0.53 acres of almost flat land, tucked off a cul de sac road and covered with wisteria, arbutus, maples, pear, plum, apple and cherry trees, a small greenhouse, and vegetable boxes. Shared green space beyond the food garden provides privacy & a place for wildlife to pass through. Enjoy living in the sunlight filled upper floor with 2 bedrms, 1.5 baths, 2 sundecks and a living room with skylights and a cozy wood insert. Downstairs provides a welcoming & private 1-2 bedrm in-law unit with its own patio.Cork underlay upstairs provides a sound and thermal barrier between floors. The extra bedrm downstairs can be assecessed by the upper and lower portions. Detached garage would make a great workshop or studio as to its own electrical. Septic in good condition according to recent report and house is very well maintained by a carpenter owner.
Location
Province BC
County Capital Regional District
Area Gi Salt Spring
Zoning Rural
Direction South
Rooms
Other Rooms Storage Shed, Workshop
Basement Finished, Full, Walk-Out Access, With Windows
Main Level Bedrooms 2
Kitchen 2
Interior
Interior Features Bar, Dining/Living Combo
Heating Baseboard, Electric, Propane, Wood
Cooling None
Flooring Carpet, Mixed
Fireplaces Number 1
Fireplaces Type Insert, Living Room, Wood Burning
Equipment Central Vacuum
Fireplace 1
Window Features Insulated Windows,Screens,Skylight(s)
Laundry Common Area, In House
Exterior
Exterior Feature Balcony/Patio, Fencing: Partial
Garage Spaces 1.0
Carport Spaces 1
Roof Type Asphalt Shingle
Parking Type Driveway, Carport, Garage, RV Access/Parking
Total Parking Spaces 4
Building
Lot Description Rectangular Lot
Building Description Frame Wood,Insulation: Ceiling,Insulation: Walls,Wood, Main Level Entry with Lower Level(s)
Faces South
Foundation Poured Concrete, Slab
Sewer Septic System
Water Regional/Improvement District
Structure Type Frame Wood,Insulation: Ceiling,Insulation: Walls,Wood
Others
Tax ID 002-973-901
Ownership Freehold
Pets Description Aquariums, Birds, Caged Mammals, Cats, Dogs
Read Less Info
Want to know what your home might be worth? Contact us for a FREE valuation!

Our team is ready to help you sell your home for the highest possible price ASAP
Bought with Pemberton Holmes - Salt Spring







