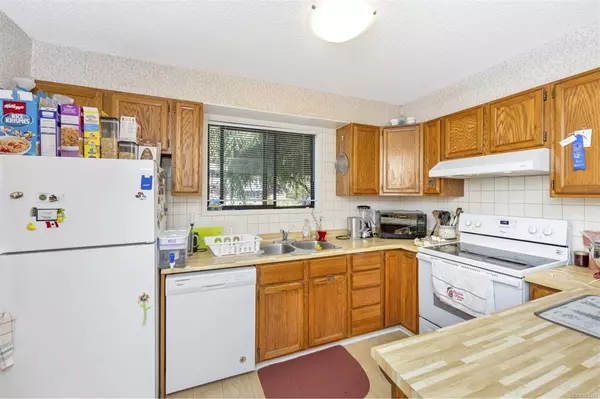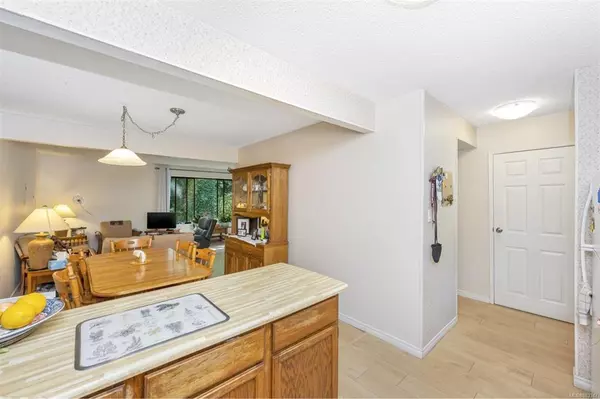$376,000
$359,000
4.7%For more information regarding the value of a property, please contact us for a free consultation.
2 Beds
2 Baths
1,802 SqFt
SOLD DATE : 11/01/2021
Key Details
Sold Price $376,000
Property Type Townhouse
Sub Type Row/Townhouse
Listing Status Sold
Purchase Type For Sale
Square Footage 1,802 sqft
Price per Sqft $208
Subdivision Westwood Estates
MLS Listing ID 883347
Sold Date 11/01/21
Style Main Level Entry with Lower/Upper Lvl(s)
Bedrooms 2
HOA Fees $274/mo
Rental Info Some Rentals
Year Built 1981
Annual Tax Amount $2,138
Tax Year 2020
Lot Size 1,306 Sqft
Acres 0.03
Property Description
Family friendly three-level townhouse in a beautiful area of Cowichan Valley. This 2 bedroom, 2 bathroom home is spacious, with an open layout. Bedrooms are located on the top floor, while the bright and airy kitchen, dining room, living room, and laundry (with full sized washer and dryer) are on main floor. There’s even more space in the fully finished walk-out level basement, that has sliding glass doors to the backyard! In the basement there is ample storage, plus space for a play area, and a family room. This is the perfect property for a first time home buyer, or investor. It is within walking distance to coffee shops, the hospital, and a short bike ride to downtown and the famous Saturday morning Duncan Farmer’s Market, or a 1 hour commute to Victoria. This strata property comes complete with a community garden and playground, and is situated on a bus route. Measurements are approximate, buyers to verify if important to them.
Location
Province BC
County North Cowichan, Municipality Of
Area Du West Duncan
Direction Northeast
Rooms
Basement Finished
Kitchen 1
Interior
Heating Baseboard, Electric
Cooling None
Laundry In House
Exterior
Exterior Feature Balcony/Patio, Fencing: Partial, Low Maintenance Yard
Roof Type Asphalt Shingle
Handicap Access Ground Level Main Floor
Parking Type Guest, Other
Total Parking Spaces 2
Building
Building Description Frame Wood, Main Level Entry with Lower/Upper Lvl(s)
Faces Northeast
Story 3
Foundation Poured Concrete
Sewer Sewer Connected
Water Municipal
Structure Type Frame Wood
Others
Tax ID 000-883-891
Ownership Freehold/Strata
Acceptable Financing Must Be Paid Off
Listing Terms Must Be Paid Off
Pets Description Aquariums, Cats, Dogs
Read Less Info
Want to know what your home might be worth? Contact us for a FREE valuation!

Our team is ready to help you sell your home for the highest possible price ASAP
Bought with RE/MAX Generation - The Neal Estate Group







