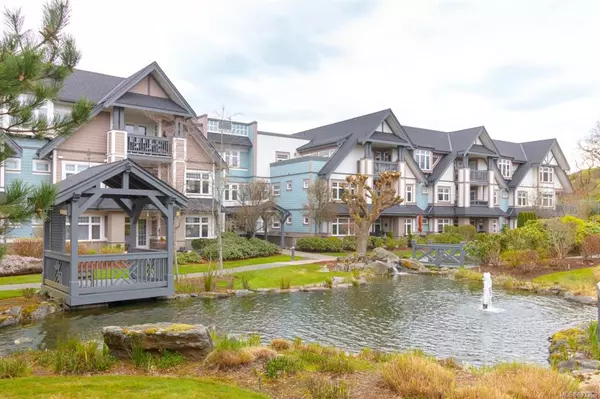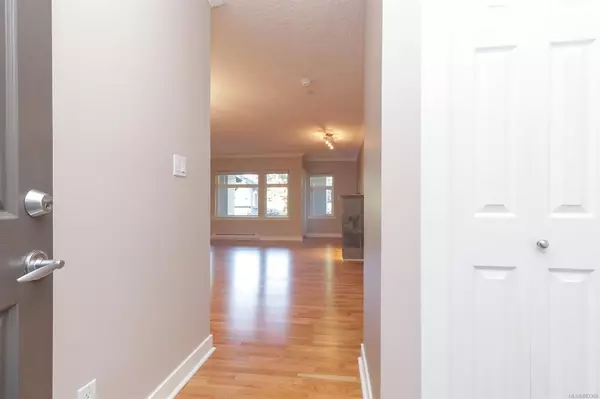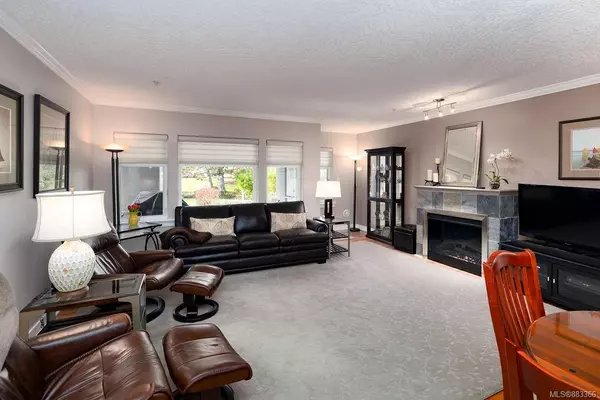$705,000
$699,000
0.9%For more information regarding the value of a property, please contact us for a free consultation.
2 Beds
2 Baths
1,231 SqFt
SOLD DATE : 09/15/2021
Key Details
Sold Price $705,000
Property Type Condo
Sub Type Condo Apartment
Listing Status Sold
Purchase Type For Sale
Square Footage 1,231 sqft
Price per Sqft $572
Subdivision Broadmead Terrace
MLS Listing ID 883366
Sold Date 09/15/21
Style Condo
Bedrooms 2
HOA Fees $552/mo
Rental Info No Rentals
Year Built 2005
Annual Tax Amount $2,590
Tax Year 2020
Lot Size 1,306 Sqft
Acres 0.03
Property Description
A home to be proud of, located on the ground level looking out over the stunning gorgeous park setting, fully landscaped with fountains, streams, ponds, wooden bridges, gazebo & walking paths. The gardens make your patio a peaceful place for relaxing, BBQ & meals, plus every window in your suite looks out over the gardens. Great room open concept includes, living, dining, kitchen & breakfast bar is ideal for living & entertaining. Master has exterior door onto the patio, a walk-through double closet & an ensuite with double cabinets, soaker tub & corner glass shower. The second bdrm has a built-in wall bed & is next to the main bath, ideal when used by guests, den, office or TV room. In suite laundry has full size machines plus a laundry sink & counter for workspace and folding cloths. Kitchen has SS appliances, range hood/microwave, garburator & dishwasher, lovely wood cabinets with generous counter space & storage plus under cabinet lighting. Don’t miss out on this amazing home.
Location
Province BC
County Capital Regional District
Area Se Broadmead
Direction West
Rooms
Main Level Bedrooms 2
Kitchen 1
Interior
Interior Features Dining/Living Combo, Soaker Tub
Heating Electric
Cooling None
Flooring Carpet, Laminate, Tile
Fireplaces Number 1
Fireplaces Type Electric
Fireplace 1
Window Features Screens,Vinyl Frames
Appliance Dishwasher, F/S/W/D, Garburator, Microwave, Range Hood
Laundry In Unit
Exterior
Roof Type Asphalt Shingle,Membrane
Handicap Access Ground Level Main Floor, No Step Entrance, Wheelchair Friendly
Parking Type Underground
Total Parking Spaces 1
Building
Lot Description Adult-Oriented Neighbourhood, Central Location, Irregular Lot, Landscaped, Park Setting, Recreation Nearby, Shopping Nearby
Building Description Cement Fibre, Condo
Faces West
Story 3
Foundation Poured Concrete
Sewer Sewer Connected
Water Municipal
Structure Type Cement Fibre
Others
HOA Fee Include Garbage Removal,Insurance,Maintenance Grounds,Maintenance Structure,Property Management,Sewer,Water
Tax ID 026-518-651
Ownership Freehold/Strata
Pets Description Aquariums, Birds, Cats, Dogs, Number Limit, Size Limit
Read Less Info
Want to know what your home might be worth? Contact us for a FREE valuation!

Our team is ready to help you sell your home for the highest possible price ASAP
Bought with Royal LePage Coast Capital - Chatterton







