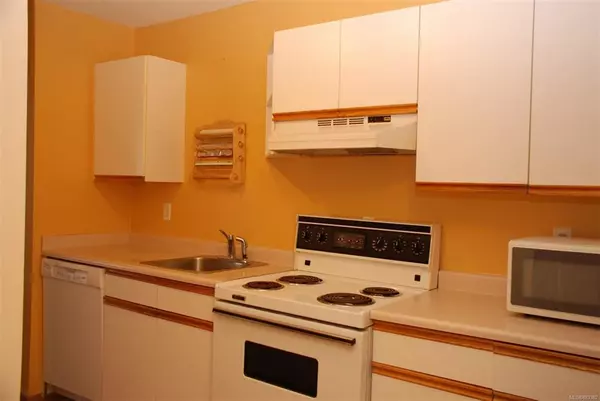$299,900
$299,900
For more information regarding the value of a property, please contact us for a free consultation.
2 Beds
1 Bath
805 SqFt
SOLD DATE : 01/04/2022
Key Details
Sold Price $299,900
Property Type Condo
Sub Type Condo Apartment
Listing Status Sold
Purchase Type For Sale
Square Footage 805 sqft
Price per Sqft $372
Subdivision Lakeside Terrace
MLS Listing ID 883382
Sold Date 01/04/22
Style Condo
Bedrooms 2
HOA Fees $253/mo
Rental Info Unrestricted
Year Built 1992
Annual Tax Amount $1,529
Tax Year 2021
Lot Size 8,276 Sqft
Acres 0.19
Property Description
Central location! No more than 10 minutes walk to Country Club Mall, restaurants, both levels of schools, and any convenience for your life. Quiet living area of Lakeside Terrace is another bonus for you. Laminate flooring, private balcony, appliances in excellent condition. Covered parking stall is the special benefit for small percentage residences including this unit. The building is maintained very well by the property management. No rental limit and wheelchair accessible in the level entry in the unit. Currently month to month tenant pays 1350/m plus utilities since 2019. Don't miss the great opportunity if you are an investor or a first home buyer.
Location
Province BC
County Nanaimo, City Of
Area Na Uplands
Zoning COR 1
Direction Southeast
Rooms
Main Level Bedrooms 2
Kitchen 1
Interior
Heating Baseboard, Electric
Cooling None
Flooring Laminate, Mixed
Window Features Insulated Windows
Appliance F/S/W/D
Laundry In Unit
Exterior
Exterior Feature Balcony/Patio
Utilities Available Cable To Lot, Electricity To Lot, Garbage, Phone To Lot, Recycling
View Y/N 1
View City, Mountain(s)
Roof Type Asphalt Shingle
Handicap Access Accessible Entrance, Wheelchair Friendly
Parking Type Open, Underground
Total Parking Spaces 5
Building
Lot Description Central Location, Family-Oriented Neighbourhood, Recreation Nearby, Shopping Nearby, Sidewalk
Building Description Insulation: Ceiling,Insulation: Walls,Vinyl Siding, Condo
Faces Southeast
Story 3
Foundation Poured Concrete
Sewer Sewer To Lot
Water Municipal
Structure Type Insulation: Ceiling,Insulation: Walls,Vinyl Siding
Others
HOA Fee Include Caretaker,Garbage Removal,Insurance,Maintenance Grounds,Pest Control,Property Management,Recycling,Water
Restrictions Building Scheme
Tax ID 016-022-963
Ownership Freehold/Strata
Pets Description Aquariums, Birds, Caged Mammals, Cats, Dogs, Number Limit, Size Limit
Read Less Info
Want to know what your home might be worth? Contact us for a FREE valuation!

Our team is ready to help you sell your home for the highest possible price ASAP
Bought with eXp Realty







