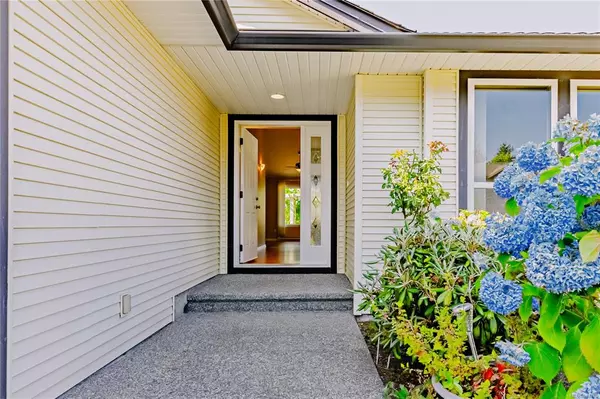$700,000
$720,000
2.8%For more information regarding the value of a property, please contact us for a free consultation.
3 Beds
2 Baths
1,401 SqFt
SOLD DATE : 10/05/2021
Key Details
Sold Price $700,000
Property Type Single Family Home
Sub Type Single Family Detached
Listing Status Sold
Purchase Type For Sale
Square Footage 1,401 sqft
Price per Sqft $499
Subdivision Southwood Estates
MLS Listing ID 883370
Sold Date 10/05/21
Style Rancher
Bedrooms 3
Rental Info Unrestricted
Year Built 2010
Annual Tax Amount $3,592
Tax Year 2020
Lot Size 6,534 Sqft
Acres 0.15
Property Description
Gardeners Paradise! This 3 bedroom 2 bathroom rancher is located on a quiet street. Great room open concept with vaulted ceilings provides for a comfortable living experience. Gorgeous plants and fruit throughout the yard - if you are quick enough you can move in and still harvest the berries! If you are looking for extra usable space the double car garage is fully insulated (walls and ceiling). In the backyard there is a garden shed with lots of space for storage. Newer family neighborhood just a short drive from amenities in South Nanaimo and Chase River. Quick possession possible. Book a showing today!
Location
Province BC
County Nanaimo, City Of
Area Na South Nanaimo
Zoning RES 1
Direction North
Rooms
Basement Crawl Space, None
Main Level Bedrooms 3
Kitchen 1
Interior
Interior Features Vaulted Ceiling(s)
Heating Baseboard, Natural Gas
Cooling None
Flooring Laminate
Fireplaces Number 1
Fireplaces Type Gas
Fireplace 1
Window Features Insulated Windows
Laundry In House
Exterior
Garage Spaces 1.0
Utilities Available Electricity To Lot, Natural Gas To Lot, Underground Utilities
Roof Type Fibreglass Shingle
Handicap Access Ground Level Main Floor, No Step Entrance, Wheelchair Friendly
Parking Type Garage
Total Parking Spaces 2
Building
Lot Description Curb & Gutter, Level, No Through Road, Quiet Area, Recreation Nearby
Building Description Frame Wood,Insulation: Ceiling,Insulation: Walls,Vinyl Siding, Rancher
Faces North
Foundation Poured Concrete
Sewer Sewer To Lot
Water Municipal
Structure Type Frame Wood,Insulation: Ceiling,Insulation: Walls,Vinyl Siding
Others
Restrictions Building Scheme
Tax ID 028-063-805
Ownership Freehold
Pets Description Aquariums, Birds, Caged Mammals, Cats, Dogs
Read Less Info
Want to know what your home might be worth? Contact us for a FREE valuation!

Our team is ready to help you sell your home for the highest possible price ASAP
Bought with Sutton Group-West Coast Realty (Nan)







