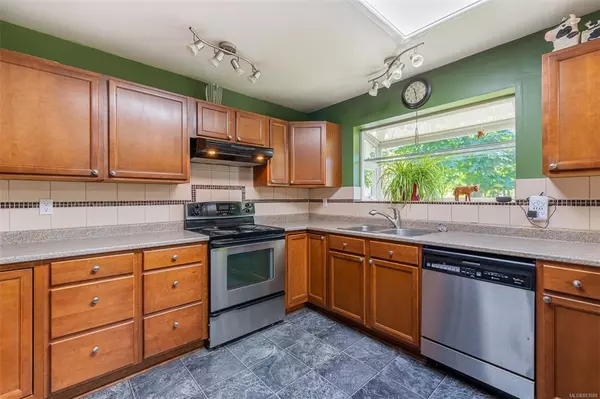$1,025,000
$895,000
14.5%For more information regarding the value of a property, please contact us for a free consultation.
4 Beds
2 Baths
1,812 SqFt
SOLD DATE : 10/05/2021
Key Details
Sold Price $1,025,000
Property Type Single Family Home
Sub Type Single Family Detached
Listing Status Sold
Purchase Type For Sale
Square Footage 1,812 sqft
Price per Sqft $565
MLS Listing ID 883688
Sold Date 10/05/21
Style Rancher
Bedrooms 4
Rental Info Unrestricted
Year Built 1976
Annual Tax Amount $3,426
Tax Year 2020
Lot Size 1.670 Acres
Acres 1.67
Property Description
Sunny, level, usable, peaceful and quiet. And there are goats. Come home to this 1.67 Acre property halfway between Mill Bay and Shawnigan Lake and feel the weight of the world lift off your shoulders. Fully fenced and gated with three sections, including between the front and the back of the house, with a 2 stall barn, the possibilities abound, or just enjoy the privacy of the country. Lovely front garden area featuring 16 fruit and nut trees, berry bushes and more. 4 bedroom 2 bathroom rancher, over 1200 sq ft of living space, configured as a 3 bedroom main house and a 1 bedroom in law suite separated by a large garage/shop and tack room. Additional large storage shed/workshop outbuilding. Septic redone in 2010, new well pump in 2015. Easy access to the highway or the lake, close to schools and Mill Bay amenities. This country charmer is ready for its new family, come check it out! Be sure to click the multimedia links for floorplans, video & matterport.
Location
Province BC
County Cowichan Valley Regional District
Area Ml Mill Bay
Direction West
Rooms
Basement Crawl Space
Main Level Bedrooms 4
Kitchen 2
Interior
Heating Baseboard, Wood
Cooling None
Fireplaces Number 1
Fireplaces Type Living Room, Wood Stove
Fireplace 1
Laundry In House
Exterior
Garage Spaces 1.0
Roof Type Asphalt Shingle
Parking Type Driveway, Garage
Total Parking Spaces 6
Building
Building Description Wood, Rancher
Faces West
Foundation Poured Concrete
Sewer Septic System
Water Well: Drilled
Additional Building Exists
Structure Type Wood
Others
Tax ID 003-185-150
Ownership Freehold
Pets Description Aquariums, Birds, Caged Mammals, Cats, Dogs
Read Less Info
Want to know what your home might be worth? Contact us for a FREE valuation!

Our team is ready to help you sell your home for the highest possible price ASAP
Bought with Macdonald Realty Ltd. (Sid)







