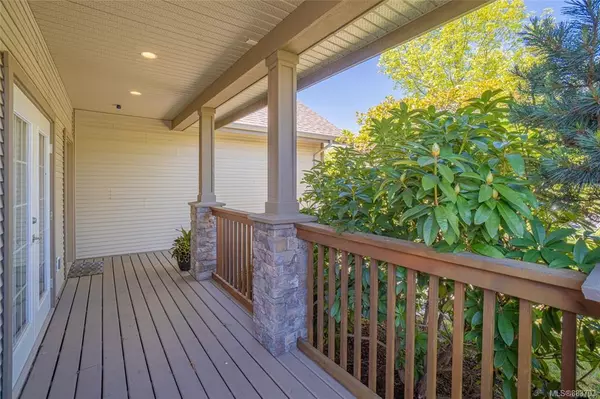$915,100
$799,000
14.5%For more information regarding the value of a property, please contact us for a free consultation.
5 Beds
3 Baths
2,603 SqFt
SOLD DATE : 09/20/2021
Key Details
Sold Price $915,100
Property Type Single Family Home
Sub Type Single Family Detached
Listing Status Sold
Purchase Type For Sale
Square Footage 2,603 sqft
Price per Sqft $351
Subdivision Hawthorne Estates
MLS Listing ID 883703
Sold Date 09/20/21
Style Main Level Entry with Lower Level(s)
Bedrooms 5
Rental Info Unrestricted
Year Built 2006
Annual Tax Amount $4,638
Tax Year 2020
Lot Size 6,969 Sqft
Acres 0.16
Property Description
Welcome to 509 Poets Trail, a sophisticated and immaculately kept main level entry home with a separate, 2 bedroom legal suite, that is situated in the sought after subdivision of Hawthorne Estates. Located within a great neighborhood, which is conveniently near all levels of schools and amenities, including VIU, NAC, Nanaimo sports complex, easy access to shopping, Westwood Lake, downtown waterfront & the Parkway. Inside this stunning 2600 sq ft, 5 bed 3 bath home, you will fall in love with its custom finishing's, amazing layout, and huge picture windows that bring in lots of natural light. The great room, located in the heart of the home, includes a chefs style kitchen boasting tons of cabinetry and counter space, a large island, a large living and dining area that opens up onto a private yet sun filled private deck. Downstairs boasts a rec room, which is part of the main level living area, a separate, 2 bed legal suite that is currently rented, and large back yard.
Location
Province BC
County Nanaimo, City Of
Area Na University District
Zoning R1
Direction North
Rooms
Basement Full
Main Level Bedrooms 3
Kitchen 2
Interior
Interior Features Breakfast Nook, Cathedral Entry, Ceiling Fan(s), Closet Organizer, Dining/Living Combo, French Doors, Soaker Tub
Heating Forced Air, Natural Gas
Cooling None
Fireplaces Number 1
Fireplaces Type Gas
Equipment Central Vacuum, Electric Garage Door Opener
Fireplace 1
Window Features Bay Window(s),Blinds,Garden Window(s),Insulated Windows,Skylight(s),Vinyl Frames
Laundry In House
Exterior
Exterior Feature Balcony/Deck, Fencing: Full, Garden, Low Maintenance Yard, Security System, Sprinkler System
Garage Spaces 2.0
View Y/N 1
View Mountain(s)
Roof Type Asphalt Shingle
Handicap Access Primary Bedroom on Main
Parking Type Garage Double
Total Parking Spaces 2
Building
Lot Description Central Location, Curb & Gutter, Family-Oriented Neighbourhood, Recreation Nearby, Shopping Nearby, Sidewalk, Southern Exposure
Building Description Insulation All,Vinyl Siding, Main Level Entry with Lower Level(s)
Faces North
Foundation Poured Concrete
Sewer Sewer Connected
Water Municipal
Architectural Style West Coast
Additional Building Exists
Structure Type Insulation All,Vinyl Siding
Others
Restrictions Building Scheme,Easement/Right of Way
Tax ID 026-418-363
Ownership Freehold
Pets Description Aquariums, Birds, Caged Mammals, Cats, Dogs
Read Less Info
Want to know what your home might be worth? Contact us for a FREE valuation!

Our team is ready to help you sell your home for the highest possible price ASAP
Bought with Pemberton Holmes Ltd. (Nanaimo)







