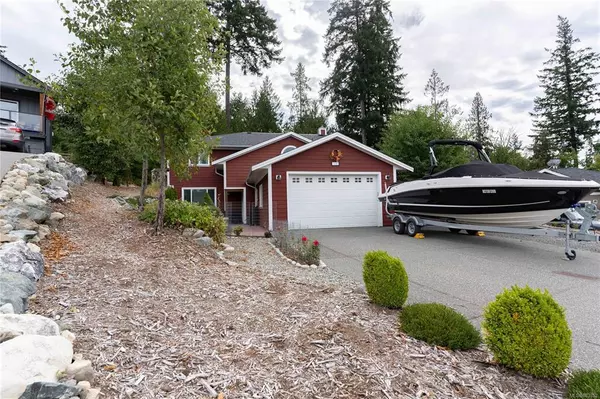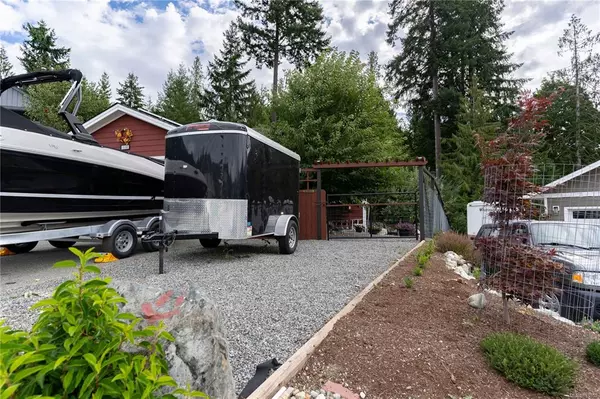$807,500
$829,000
2.6%For more information regarding the value of a property, please contact us for a free consultation.
3 Beds
2 Baths
2,706 SqFt
SOLD DATE : 11/01/2021
Key Details
Sold Price $807,500
Property Type Single Family Home
Sub Type Single Family Detached
Listing Status Sold
Purchase Type For Sale
Square Footage 2,706 sqft
Price per Sqft $298
MLS Listing ID 883852
Sold Date 11/01/21
Style Main Level Entry with Lower/Upper Lvl(s)
Bedrooms 3
Rental Info Unrestricted
Year Built 2009
Annual Tax Amount $4,931
Tax Year 2020
Lot Size 10,454 Sqft
Acres 0.24
Property Description
Welcome to 119 Beech Cr, in Beautiful Lake Cowichan. This 2009 built home features a 10,454 sqft mature and fully landscaped yard. Enjoy fruit trees (pear, apple and plum) and beautiful mature trees, bushes and foliage. The home features 3 bedrooms, 2 bathrooms and wonderful entertaining and storage spaces. The kitchen features quartz countertops, a beautiful L-shaped kitchen with a massive island for gathering and entertaining. Large dining area with the gorgeous mountain views as a lovely backdrop to all your family festivities. The lower level features a walkout to your developed yard, with a patio, a deck, and parking options for your boat and trailer along the house and driveway. The 1.5 car garage is fully developed and offers wonderful storage and parking. 2 Electrical panels in this home, a 200amp service as well as a 100amp service which has some main connections to the Solar Panels on the roof (including the fridge, and some of the lighting in the home).
Location
Province BC
County Lake Cowichan, Town Of
Area Du Lake Cowichan
Zoning R-2
Direction West
Rooms
Other Rooms Gazebo, Storage Shed
Basement Finished, Full, Walk-Out Access
Main Level Bedrooms 1
Kitchen 1
Interior
Interior Features Bathroom Roughed-In, Ceiling Fan(s), Closet Organizer, Dining Room, Storage, Vaulted Ceiling(s), Workshop
Heating Heat Pump
Cooling Other
Flooring Mixed
Fireplaces Number 1
Fireplaces Type Wood Stove
Fireplace 1
Window Features Insulated Windows,Vinyl Frames
Appliance Dishwasher, F/S/W/D
Laundry In House
Exterior
Exterior Feature Balcony/Deck, Balcony/Patio, Fenced, Low Maintenance Yard
Garage Spaces 1.0
View Y/N 1
View Mountain(s)
Roof Type Asphalt Shingle
Parking Type Garage, RV Access/Parking
Total Parking Spaces 3
Building
Lot Description Cul-de-sac, Landscaped, Park Setting, Quiet Area
Building Description Cement Fibre, Main Level Entry with Lower/Upper Lvl(s)
Faces West
Foundation Poured Concrete
Sewer Sewer Connected
Water Municipal
Additional Building None
Structure Type Cement Fibre
Others
Tax ID 027-217-272
Ownership Freehold
Acceptable Financing Purchaser To Finance
Listing Terms Purchaser To Finance
Pets Description Aquariums, Birds, Caged Mammals, Cats, Dogs
Read Less Info
Want to know what your home might be worth? Contact us for a FREE valuation!

Our team is ready to help you sell your home for the highest possible price ASAP
Bought with Pemberton Holmes Ltd. (Lk Cow)







